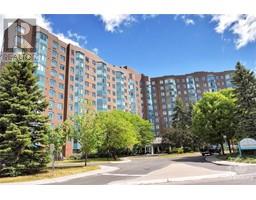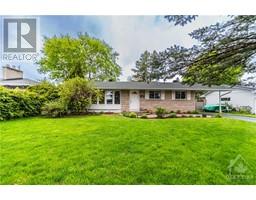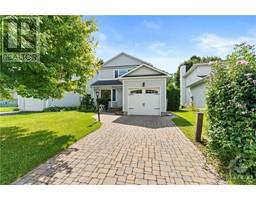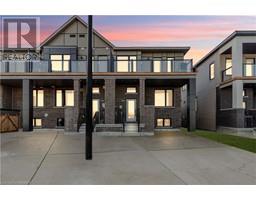Bedrooms
Bathrooms
Interior Features
Appliances Included
Refrigerator, Dishwasher, Dryer, Hood Fan, Stove, Washer, Blinds
Flooring
Wall-to-wall carpet, Laminate, Vinyl
Basement Type
None (Not Applicable)
Building Features
Features
Park setting, Balcony
Foundation Type
Poured Concrete
Fire Protection
Smoke Detectors
Building Amenities
Laundry - In Suite
Heating & Cooling
Cooling
Central air conditioning
Utilities
Utility Type
Electricity(Available)
Utility Sewer
Municipal sewage system
Exterior Features
Exterior Finish
Brick, Siding
Neighbourhood Features
Community Features
School Bus, Pets Allowed With Restrictions
Amenities Nearby
Public Transit, Recreation Nearby, Shopping
Maintenance or Condo Information
Maintenance Fees
$257.91 Monthly
Maintenance Fees Include
Landscaping, Property Management, Caretaker, Other, See Remarks, Reserve Fund Contributions
Maintenance Management Company
OTTAWA-CARLETON STANDARD - 613-237-9519
Parking
Parking Type
Surfaced,Visitor Parking



















































