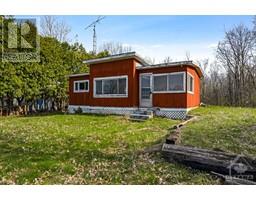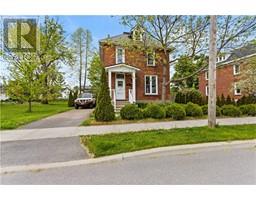37 HURDIS WAY Carleton Place, Carleton Place, Ontario, CA
Address: 37 HURDIS WAY, Carleton Place, Ontario
Summary Report Property
- MKT ID1405560
- Building TypeHouse
- Property TypeSingle Family
- StatusBuy
- Added14 weeks ago
- Bedrooms2
- Bathrooms2
- Area0 sq. ft.
- DirectionNo Data
- Added On14 Aug 2024
Property Overview
This stunning bungalow is a RARE find, blending classic charm with modern sophistication. The thoughtfully designed open concept home features upgraded hardwood floors and large floor to ceiling windows, flooding the home with natural light. The kitchen boasts granite countertops, a large island, stainless steel appliances, and abundant cabinetry. Enjoy the spacious living and dining areas, enhanced by a central gas fireplace. The primary bedroom offers an elegant ensuite with a large double vanity, while the second spacious bedroom (currently used as a home office) is served by a full bath. The finished basement is perfect for entertaining or hosting guests, with rough-ins for a potential 3rd bath! Outside, you'll find a low-maintenance fenced-in yard with an interlocked patio and river rock. Conveniently located near plazas and highways in a tranquil Carleton Place neighbourhood, make this home yours or as an investment property! Book your appointment today and don't miss out! (id:51532)
Tags
| Property Summary |
|---|
| Building |
|---|
| Land |
|---|
| Level | Rooms | Dimensions |
|---|---|---|
| Basement | Recreation room | 23'1" x 16'3" |
| Main level | Kitchen | 5'0" x 13'0" |
| Living room | 12'4" x 27'4" | |
| Laundry room | Measurements not available | |
| Primary Bedroom | 11'0" x 14'0" | |
| Bedroom | 8'0" x 12'11" | |
| 4pc Ensuite bath | Measurements not available | |
| 3pc Bathroom | Measurements not available |
| Features | |||||
|---|---|---|---|---|---|
| Attached Garage | Surfaced | Refrigerator | |||
| Dishwasher | Dryer | Stove | |||
| Washer | Blinds | Central air conditioning | |||



















































