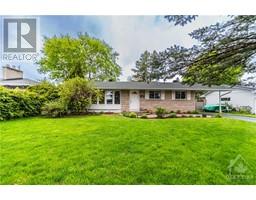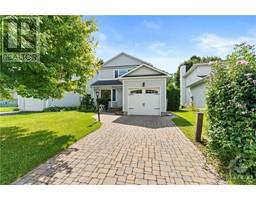7 PHILLIP DRIVE Carleton Heights, Nepean, Ontario, CA
Address: 7 PHILLIP DRIVE, Nepean, Ontario
Summary Report Property
- MKT ID1407844
- Building TypeHouse
- Property TypeSingle Family
- StatusBuy
- Added13 weeks ago
- Bedrooms8
- Bathrooms7
- Area0 sq. ft.
- DirectionNo Data
- Added On19 Aug 2024
Property Overview
Welcome to this custom-built stunning property that features 8beds, 7 bths, a full separate dwelling unit, and high-end upgrades throughout. As you step inside, you're greeted by 10 foot ceilings and hardwood floors throughout. The main level features a bdrm with a full bth, modern kitchen w/quartz countertops, custom cabinetry, and a walk-in pantry. Adjacent to the kitchen, a bright living room with a gas fireplace, and a great room w/a custom bar and coffered ceilings. The upper level has 4 bedrms, all with ensuites. The primary bedroom offers a walk-in closet, ensuite and access to a shared spacious balcony. The open area consists of a den w/access to the front patio. The fully finished basement offers additional living space, including a bedrm w/ensuite and rec room. The separate living unit can be used as an income property, or an in-law suite w/full bath, bedroom, kitchen and living area. The backyard oasis features an outdoor kitchen, pool w/ outdoor shower, and hot tub! (id:51532)
Tags
| Property Summary |
|---|
| Building |
|---|
| Land |
|---|
| Level | Rooms | Dimensions |
|---|---|---|
| Second level | Laundry room | 5'8" x 10'4" |
| Primary Bedroom | 18'0" x 15'0" | |
| Bedroom | 22'6" x 12'5" | |
| Bedroom | 14'5" x 13'4" | |
| 3pc Ensuite bath | 11'10" x 15'10" | |
| Bedroom | 20'9" x 11'0" | |
| 5pc Ensuite bath | 9'1" x 5'1" | |
| 3pc Ensuite bath | 9'1" x 5'1" | |
| 3pc Ensuite bath | 10'2" x 5'1" | |
| Basement | Bedroom | 10'0" x 11'0" |
| Bedroom | 10'0" x 11'0" | |
| Bedroom | 14'4" x 20'0" | |
| 3pc Bathroom | 8'0" x 10'0" | |
| 3pc Bathroom | 7'0" x 8'0" | |
| Media | 24'11" x 15'0" | |
| Living room/Dining room | 20'0" x 20'0" | |
| Main level | Kitchen | 20’10" x 15'0" |
| Living room | 15’6" x 13'0" | |
| Dining room | 15'6" x 12'1" | |
| Family room | 20'10" x 13'0" | |
| 3pc Bathroom | 10'0" x 7'0" | |
| Bedroom | 14'0" x 10'1" |
| Features | |||||
|---|---|---|---|---|---|
| Balcony | Attached Garage | Surfaced | |||
| Refrigerator | Dishwasher | Dryer | |||
| Hood Fan | Microwave | Stove | |||
| Washer | Blinds | Central air conditioning | |||
























































