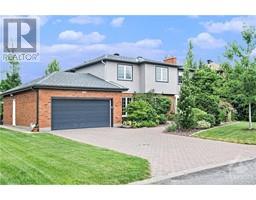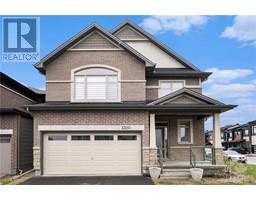136 GRAINSTONE WAY Kanata Lakes/Heritage Hills, Ottawa, Ontario, CA
Address: 136 GRAINSTONE WAY, Ottawa, Ontario
Summary Report Property
- MKT ID1400727
- Building TypeHouse
- Property TypeSingle Family
- StatusBuy
- Added14 weeks ago
- Bedrooms4
- Bathrooms5
- Area0 sq. ft.
- DirectionNo Data
- Added On12 Aug 2024
Property Overview
Experience the pinnacle of luxury living in Kanata's dynamic tech hub! This exceptional 4-bed, 5-bath residence offers unparalleled features: a walk-out basement w/9ft ceilings, open & bright layout w/tons of natural lighting, 3-car garage w/an interlock driveway, an oversized lot & breathtaking ravine views. Inside, relish in the elegance of hardwood floors, state-of-the-art stainless appliances, a chic kitchen island, a lavish master suite w/a large walk-in closet & a versatile second-floor loft. The lower level offers spacious living areas, kitchen & a walk-out to a private backyard w/no rear neighbours& ownership of a portion of ravine land beyond the fence. Great potential for basement conversion to accommodate multi-generational living or add a rental space. This over 3500 sqft home (according to builders plans) embodies both opulence & practicality. Don't miss out – schedule your viewing today & secure your place in this exclusive enclave of sophistication! 24 hours irrevocable. (id:51532)
Tags
| Property Summary |
|---|
| Building |
|---|
| Land |
|---|
| Level | Rooms | Dimensions |
|---|---|---|
| Second level | Bedroom | 13'0" x 12'3" |
| Bedroom | 11'9" x 13'1" | |
| Bedroom | 15'6" x 11'5" | |
| 3pc Ensuite bath | 9'5" x 5'6" | |
| Laundry room | 9'4" x 5'10" | |
| Full bathroom | Measurements not available | |
| Primary Bedroom | 13'4" x 22'4" | |
| 5pc Ensuite bath | Measurements not available | |
| Sitting room | 28'3" x 11'0" | |
| Lower level | Recreation room | 37'8" x 38'10" |
| Storage | 10'10" x 13'1" | |
| Full bathroom | 4'10" x 8'9" | |
| Main level | Foyer | 6'4" x 5'10" |
| Living room | 15'9" x 11'6" | |
| Dining room | 22'11" x 15'0" | |
| Office | 10'6" x 11'8" | |
| Full bathroom | 7'1" x 5'2" | |
| Family room | 13'5" x 16'5" | |
| Kitchen | 17'6" x 15'4" | |
| Eating area | 13'4" x 6'11" |
| Features | |||||
|---|---|---|---|---|---|
| Automatic Garage Door Opener | Attached Garage | Interlocked | |||
| Refrigerator | Dishwasher | Dryer | |||
| Hood Fan | Stove | Washer | |||
| Central air conditioning | |||||



























































