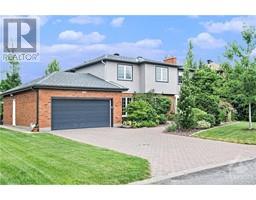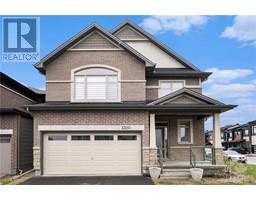2147 CALDER AVENUE Bel Air Park, Ottawa, Ontario, CA
Address: 2147 CALDER AVENUE, Ottawa, Ontario
Summary Report Property
- MKT ID1408244
- Building TypeHouse
- Property TypeSingle Family
- StatusBuy
- Added12 weeks ago
- Bedrooms3
- Bathrooms2
- Area0 sq. ft.
- DirectionNo Data
- Added On22 Aug 2024
Property Overview
Nestled on a serene, tree-canopied street, this charming 3 plus 1 brick bungalow sits proudly on a private lot in the lovely mature neighbourhood of Bel-Air Park. Quick access to the 417 and walking distance to Algonquin College, New LRT stop and College Square. Outdoor enthusiasts will enjoy the Experimental Farm Pathways and Bel Air Park close by. This solid brick home has been lovingly cared for! The upgraded kitchen opens onto a bright dining and living space. No carpet in this home. The hardwood floors create a seamless look throughout the main floor. 2 full baths - 1 featuring a nice deep soaker tub. The backyard is so private for family BBQ's and features lovely perennial gardens and thick cedar hedge. Fully finished basement with a cozy fireplace has a lower level room currently used as a bedroom. There is so much storage as well as a workshop for the handyman. Move in now and enjoy a truly wonderful home! Roof 2017, Furnace/AC 2019 24 hours irrevocable on all offers. (id:51532)
Tags
| Property Summary |
|---|
| Building |
|---|
| Land |
|---|
| Level | Rooms | Dimensions |
|---|---|---|
| Lower level | Bedroom | 13'0" x 9'5" |
| Full bathroom | 7'9" x 8'11" | |
| Recreation room | 24'9" x 22'1" | |
| Other | 5'1" x 6'11" | |
| Laundry room | 9'9" x 9'5" | |
| Other | 11'11" x 30'0" | |
| Main level | Foyer | 3'11" x 4'5" |
| Living room | 11'11" x 17'10" | |
| Dining room | 10'0" x 12'8" | |
| Kitchen | 13'9" x 12'4" | |
| Bedroom | 11'11" x 10'11" | |
| Bedroom | 8'4" x 10'10" | |
| Full bathroom | 8'11" x 5'1" | |
| Primary Bedroom | 13'0" x 12'4" |
| Features | |||||
|---|---|---|---|---|---|
| Surfaced | Refrigerator | Dishwasher | |||
| Dryer | Hood Fan | Microwave | |||
| Stove | Washer | Blinds | |||
| Central air conditioning | |||||


























































