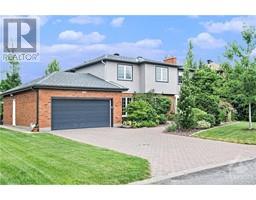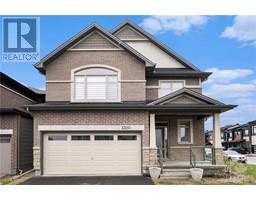334 WEST RIDGE DRIVE Stittsville South, Ottawa, Ontario, CA
Address: 334 WEST RIDGE DRIVE, Ottawa, Ontario
Summary Report Property
- MKT ID1405823
- Building TypeHouse
- Property TypeSingle Family
- StatusBuy
- Added14 weeks ago
- Bedrooms4
- Bathrooms3
- Area0 sq. ft.
- DirectionNo Data
- Added On12 Aug 2024
Property Overview
Perfectly situated in family-friendly Stittsville, this beautiful home is sure to impress. The thoughtfully designed layout and desirable features will elevate your family's lifestyle. A bright and airy open-concept main level seamlessly connects the living/dining rooms to the kitchen and cozy family room. The large, impressive kitchen boasts a ton of counter and cabinet space and s/s appliances – perfect for entertaining or family hangouts. Upstairs, the luxurious primary suite features a walk-in closet and a spa-like ensuite bathroom. Three additional generous-sized bedrooms provide ample space for a growing family. Outside, enjoy a large, fenced backyard, ideal for gardening, morning coffees and evening relaxation. Just minutes to parks, top schools, shopping, and dining! Additional features include: a double-car garage, hardwood floors, main-floor laundry, and a main-floor office/den. 24 hours irrevocable. Some photos are digitally enhanced. (id:51532)
Tags
| Property Summary |
|---|
| Building |
|---|
| Land |
|---|
| Level | Rooms | Dimensions |
|---|---|---|
| Second level | Primary Bedroom | 24'7" x 15'4" |
| 4pc Ensuite bath | 10'5" x 12'1" | |
| Other | 9'5" x 8'11" | |
| Full bathroom | 8'2" x 8'3" | |
| Bedroom | 10'2" x 9'8" | |
| Bedroom | 12'10" x 11'4" | |
| Bedroom | 11'7" x 10'2" | |
| Lower level | Other | 34'0" x 48'0" |
| Main level | Foyer | 6'5" x 10'6" |
| Office | 9'9" x 10'0" | |
| Living room | 24'11" x 17'5" | |
| Dining room | 11'7" x 8'7" | |
| Kitchen | 23'10" x 11'9" | |
| Eating area | 14'2" x 7'0" | |
| Family room | 20'11" x 10'7" | |
| Laundry room | 10'10" x 9'7" | |
| Partial bathroom | 5'6" x 5'7" |
| Features | |||||
|---|---|---|---|---|---|
| Automatic Garage Door Opener | Attached Garage | Refrigerator | |||
| Dishwasher | Dryer | Freezer | |||
| Stove | Washer | Central air conditioning | |||




























































