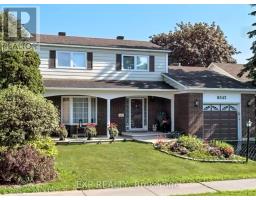603 NORIKER COURT, Ottawa, Ontario, CA
Address: 603 NORIKER COURT, Ottawa, Ontario
Summary Report Property
- MKT IDX11228257
- Building TypeHouse
- Property TypeSingle Family
- StatusBuy
- Added7 days ago
- Bedrooms5
- Bathrooms3
- Area0 sq. ft.
- DirectionNo Data
- Added On04 Dec 2024
Property Overview
Premium built & move in ready home by Better Built Metric Homes boasts over $90K in upgrades & extras. Open concept living w/gourmet kitchen featuring SS appliances, quartz counters, soft close cabinetry & oversized island. The spacious great room is accented by a gas fireplace, large windows & beautiful hardwood floors. The main floor also offers a den, providing a flexible space for home office or 5th bedroom (in-law suite), and the convenience of laundry & mud rooms for easy clean up & ample storage. The 2nd level hosts the primary bedroom featuring a WIC & ensuite w/double vanities, 3 additional large bedrooms & main 4-piece bath. This home is built w/attention to detail & high-quality finishes including James Hardie Siding (no vinyl), insulated garage w/transom window, upgraded trim, doors & light fixtures, and quartz counters in kitchen. Located on a premium 50 lot close to schools, parks, walking paths & shops making it the perfect place to call home. (id:51532)
Tags
| Property Summary |
|---|
| Building |
|---|
| Land |
|---|
| Level | Rooms | Dimensions |
|---|---|---|
| Second level | Primary Bedroom | 5.33 m x 3.5 m |
| Bedroom | 3.98 m x 3.37 m | |
| Bedroom | 3.68 m x 3.37 m | |
| Bedroom | 3.25 m x 3.86 m | |
| Main level | Dining room | 3.55 m x 5.41 m |
| Kitchen | 3.4 m x 4.16 m | |
| Living room | 4.54 m x 3.45 m | |
| Dining room | 2.69 m x 3.45 m | |
| Den | 3.3 m x 3.3 m |
| Features | |||||
|---|---|---|---|---|---|
| Attached Garage | Central air conditioning | Fireplace(s) | |||





















































