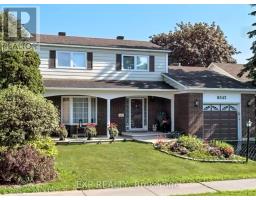99 LOCHELAND CRESCENT, Ottawa, Ontario, CA
Address: 99 LOCHELAND CRESCENT, Ottawa, Ontario
Summary Report Property
- MKT IDX11823842
- Building TypeOther
- Property TypeSingle Family
- StatusBuy
- Added1 weeks ago
- Bedrooms3
- Bathrooms2
- Area0 sq. ft.
- DirectionNo Data
- Added On03 Dec 2024
Property Overview
This newly renovated 3-bedroom, 2-bathroom home is perfectly situated in the heart of Barrhaven, offering modern updates and unbeatable convenience. The bright and open main level boasts a sleek, updated kitchen with stylish countertops, stainless steel appliances, and ample cabinet space, seamlessly flowing into the living and dining areas filled with natural light. Upstairs, youll find three generously sized bedrooms, including a spacious primary suite, and a fully renovated bathroom with contemporary finishes.The lower level offers a versatile finished space, perfect for a home office, playroom, or additional living area. Located just a 5-minute drive from a wide range of amenities, including shopping, dining, and recreational options, this home is also within walking distance to several top-rated schools, making it ideal for families. With its prime location and thoughtful updates, this home is ready to provide comfort, style, and convenience in one of Barrhavens most sought-after neighborhoods. 24hr Irrevocable on all offers. (id:51532)
Tags
| Property Summary |
|---|
| Building |
|---|
| Land |
|---|
| Level | Rooms | Dimensions |
|---|---|---|
| Second level | Primary Bedroom | 4.67 m x 3.35 m |
| Bedroom | 3.42 m x 2.74 m | |
| Bedroom | 3.65 m x 2.43 m | |
| Bathroom | 3.05 m x 1.37 m | |
| Lower level | Recreational, Games room | 3.96 m x 3.04 m |
| Main level | Living room | 3.98 m x 3.27 m |
| Dining room | 3.81 m x 3.04 m | |
| Kitchen | 3.65 m x 2.92 m | |
| Bathroom | 1.22 m x 1.22 m |
| Features | |||||
|---|---|---|---|---|---|
| Attached Garage | Water Heater | Central air conditioning | |||
| Fireplace(s) | |||||



























































