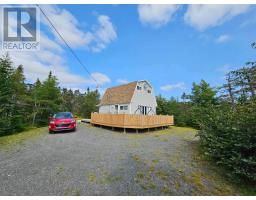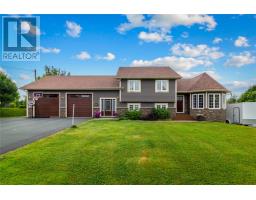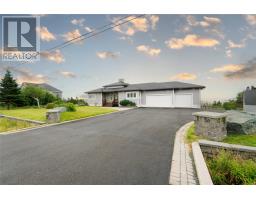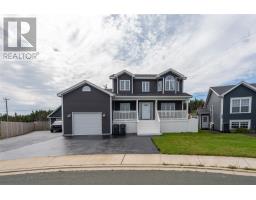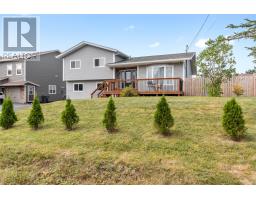17 Milton Road, Paradise, Newfoundland & Labrador, CA
Address: 17 Milton Road, Paradise, Newfoundland & Labrador
Summary Report Property
- MKT ID1275220
- Building TypeHouse
- Property TypeSingle Family
- StatusBuy
- Added14 weeks ago
- Bedrooms4
- Bathrooms3
- Area2817 sq. ft.
- DirectionNo Data
- Added On12 Aug 2024
Property Overview
This remarkable house is located just 5 minutes from the central amenities, yet it offers a private, serene setting on a substantial lot. This property was thoughtfully renovated in 2010, expanding upon the existing foundation to include an additional 1200 square feet of elegant living space. Boasting a total of 4 bedrooms and 3 bathrooms, this house is crafted to accommodate both comfort and style. Upon entering, you are greeted by a spacious main floor that features stunning hardwood flooring, which enhances the home's warm and inviting atmosphere. The heart of the home is the large kitchen, equipped with a breakfast bar perfect for quick meals or morning coffee. Adjacent to the kitchen is a separate dining area, ideal for entertaining guests and hosting family dinner. The living area is complemented by a mini-split heat pump system, ensuring year-round climate control at your fingertips. Convenience is key with a laundry room strategically located on the main floor. The primary bedroom is a retreat within itself, offering a private ensuite and a spacious walk-in closet. An additional bedroom on the main floor provides flexibility for family living or home office use. The fully developed basement is an extension of this home’s luxury, featuring two additional bedrooms and a full bathroom, perfect for guests or growing families. The highlight is a large recreational room with a substantial bar area, creating an ideal space for relaxation. Situated on a generously sized lot, the outdoor space is as impressive as the interior. The southern exposure of the lot allows for optimal enjoyment of sunlight in the sizable backyard, which also includes rear yard drive-in access. The detached 20x24 garage, complete with a loft, is perfect for hobbyists or as additional storage. The lot is equipped to accommodate an RV, providing ample parking space. The house was totally renovated in 2010, with additions added, making its age 14 years, not including some foundation. (id:51532)
Tags
| Property Summary |
|---|
| Building |
|---|
| Land |
|---|
| Level | Rooms | Dimensions |
|---|---|---|
| Basement | Other | 12.2x8.7 |
| Den | 11.7x10.2 | |
| Bedroom | 9.4x12.9 | |
| Bedroom | 13.7x16.5 | |
| Storage | 5.5x2.7 | |
| Recreation room | 11.8x21.11 | |
| Main level | Laundry room | 9.3x8.8 |
| Bedroom | 11.2x17.6 | |
| Primary Bedroom | 15.8x13.4 | |
| Living room | 13.8x13.8 | |
| Kitchen | 11.5x15 | |
| Dining nook | 12.1x9.11 |
| Features | |||||
|---|---|---|---|---|---|
| Detached Garage | Dishwasher | ||||





















































