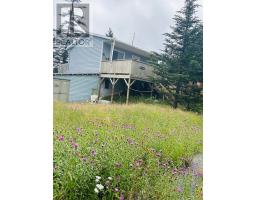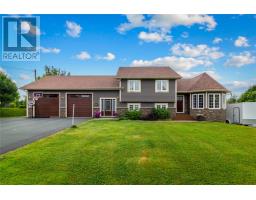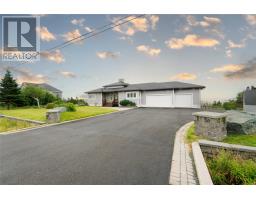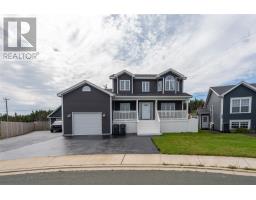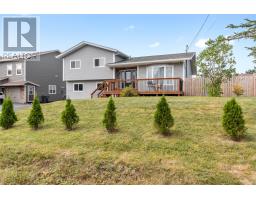35 Sgt. Donald Lucas Drive, Paradise, Newfoundland & Labrador, CA
Address: 35 Sgt. Donald Lucas Drive, Paradise, Newfoundland & Labrador
Summary Report Property
- MKT ID1276510
- Building TypeHouse
- Property TypeSingle Family
- StatusBuy
- Added12 weeks ago
- Bedrooms4
- Bathrooms3
- Area2490 sq. ft.
- DirectionNo Data
- Added On26 Aug 2024
Property Overview
This home is a true gem waiting for you in sought-after Paradise! Upon entry you're greeted with a spacious foyer that sets the tone for this home. The main floor has an open concept kitchen/dining combo that makes it ideal for family gatherings , while the comfortable living room with stone accent fireplace wall provides the perfect place to relax. Three bedrooms and a full bath on the main including the spacious primary with walk in closet and ensuite. Downstairs you'll find a very generous sized rec room with bar area, a fourth bedroom and a spacious laundry 1/2 bath combo. The large in house garage provides a great space for your vehicle and storage. Enjoy the fully fenced back yard complete with patio area and shed. Conveniently located near all major amenities, shopping and schools, makes this property ideal for families. Don't miss your opportunity to call this place home. (id:51532)
Tags
| Property Summary |
|---|
| Building |
|---|
| Land |
|---|
| Level | Rooms | Dimensions |
|---|---|---|
| Basement | Laundry room | 9x12'6 |
| Recreation room | 12'6x26 | |
| Bedroom | 10'8x10'9 | |
| Main level | Bath (# pieces 1-6) | 6x8 |
| Bedroom | 9x12 | |
| Bedroom | 10x12 | |
| Primary Bedroom | 14x13 | |
| Dining room | 10x14 | |
| Kitchen | 10x14 | |
| Living room | 12x15 |
| Features | |||||
|---|---|---|---|---|---|
| Attached Garage | Dishwasher | Refrigerator | |||
| Microwave | Stove | Washer | |||
| Dryer | Air exchanger | ||||




































