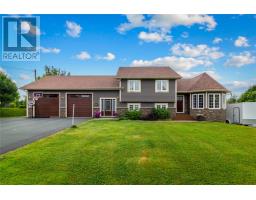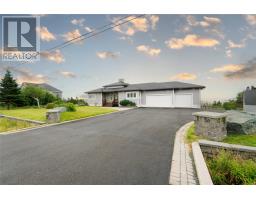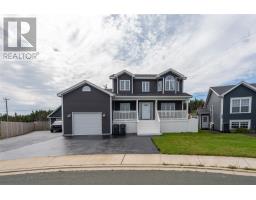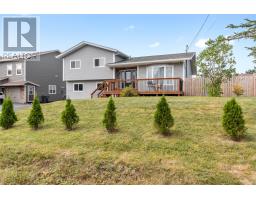40 LAKE WYNDS Drive, Paradise, Newfoundland & Labrador, CA
Address: 40 LAKE WYNDS Drive, Paradise, Newfoundland & Labrador
Summary Report Property
- MKT ID1276420
- Building TypeHouse
- Property TypeSingle Family
- StatusBuy
- Added13 weeks ago
- Bedrooms3
- Bathrooms3
- Area2872 sq. ft.
- DirectionNo Data
- Added On20 Aug 2024
Property Overview
THIS STUNNING 2 STORY WITH ATTACHED GARAGE BY HYDE PARK HOMES OFFERS A FANTASTIC OPEN CONCEPT FLOOR PLAN. " THIS VALLEY LOOP" TO BE BUILT CUSTOM HOME SITS ON AN OVERSIZED LOT ALLOWING FOR REAR YARD ACCESS AND THE ROOM TO BUILD A LARGE DETACHED GARAGE. THIS BEAUTIFUL HOME WILL FEATURE 9 FT CEILINGS ON MAIN, A SPACIOUS KITCHEN WITH WALK IN PANTRY, LARGER DINING AREA FOR YOUR FAMILY GATHERINGS AND A BRIGHT, ROOMY LIVING ROOM AREA. THE VERY SPACIOUS SECOND FLOOR FEATURES A LARGE MASTER WITH WALK IN CLOSET AND A BEAUTIFUL ENSUITE WITH SOAKER TUB, CUSTOM TILE SHOWER, DOUBLE VANITIES. TO COMPLETE THE SECOND FLOOR IS TWO VERY GENEROUS SIZED BEDROOMS, MAIN BATH AND THE ADDED CONVENIENCE OF A DESIGINATED LAUNDRY ROOM. AS WITH ALL OF HYDE PARK CUSTOM BUILDS WE OFFER GENEROUS ALLOWANCES PLUS COMPLIMENTARY INTERIOR DESIGN SERVICES BY THE AMAZING VIOLET LILY DESIGNS THAT MAKES BUILDING NEAR SEAMLESS. SAMPLE PHOTOS. (id:51532)
Tags
| Property Summary |
|---|
| Building |
|---|
| Land |
|---|
| Level | Rooms | Dimensions |
|---|---|---|
| Second level | Bath (# pieces 1-6) | 4pc |
| Laundry room | 73 by 6.4 | |
| Ensuite | 4pc | |
| Bedroom | 14.8 by 12.9 | |
| Bedroom | 13.0 by 11.1 | |
| Primary Bedroom | 13.9 by 14.3 | |
| Main level | Bath (# pieces 1-6) | 2pc |
| Not known | 8.1 by 7.0 | |
| Living room | 14.8 by 14.2 | |
| Dining room | 13.4 by 8.0 | |
| Kitchen | 12.7 by 13.4 |
| Features | |||||
|---|---|---|---|---|---|
| Attached Garage | |||||
























