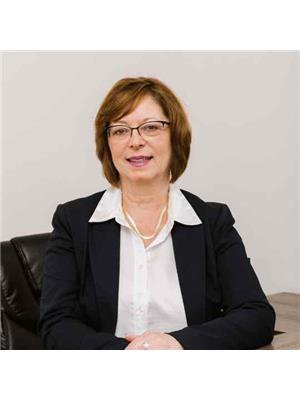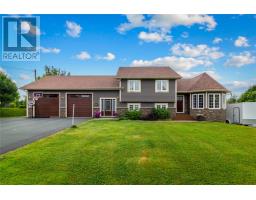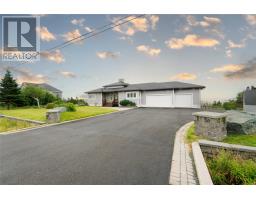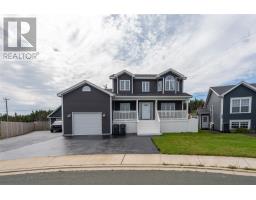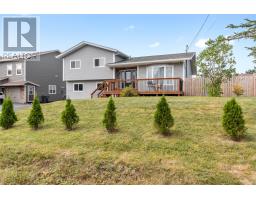46 Hollyberry Drive, Paradise, Newfoundland & Labrador, CA
Address: 46 Hollyberry Drive, Paradise, Newfoundland & Labrador
Summary Report Property
- MKT ID1274929
- Building TypeHouse
- Property TypeSingle Family
- StatusBuy
- Added18 weeks ago
- Bedrooms3
- Bathrooms4
- Area2500 sq. ft.
- DirectionNo Data
- Added On17 Jul 2024
Property Overview
Welcome to this lovely well-maintained two story with attached garage, move in ready in a great location near schools and all amenities. The main floor features a large kitchen with a sit-up peninsula, a dining area, a family room with a propane fireplace, and a separate living room, laundry room and a half bath complete the main floor. Beautiful hardwood staircase leads to the second floor, where you'll find the primary bedroom with a walk-in closet and an ensuite with a jacuzzi tub and shower, two more generous-sized bedrooms and a main bath. Need more entertainment space? The fully developed basement offers a large rec room with a bar area, a den, a half bath, and an office area. This well-maintained home is fully landscaped, fenced rear yard, an 18x22 detached garage with drive-in access. Enjoy entertaining on your private 20x21 deck and an inviting heated swimming pool. Quality plywood constructed home by ECONOMY HOMES. (id:51532)
Tags
| Property Summary |
|---|
| Building |
|---|
| Land |
|---|
| Level | Rooms | Dimensions |
|---|---|---|
| Second level | Bath (# pieces 1-6) | 4PC |
| Bedroom | 11X10 | |
| Bedroom | 11X10 | |
| Ensuite | 4PC | |
| Primary Bedroom | 13.5X12 | |
| Basement | Bath (# pieces 1-6) | 2PC |
| Den | 10X12.5 | |
| Recreation room | 12.5X28 | |
| Main level | Laundry room | 5.5X7 |
| Bath (# pieces 1-6) | 2PC | |
| Living room | 13.5X20 | |
| Family room/Fireplace | 12X15 | |
| Eating area | 12X10 | |
| Kitchen | 12X12 |
| Features | |||||
|---|---|---|---|---|---|
| Attached Garage | Dishwasher | Refrigerator | |||
| Microwave | Stove | Air exchanger | |||


























