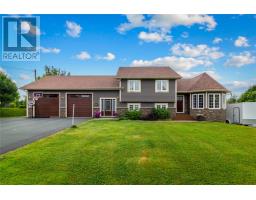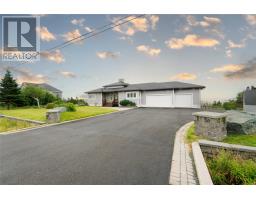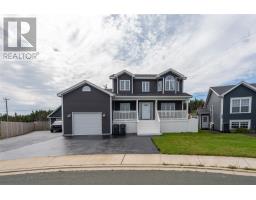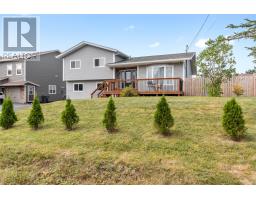7 Christopher Street, Paradise, Newfoundland & Labrador, CA
Address: 7 Christopher Street, Paradise, Newfoundland & Labrador
Summary Report Property
- MKT ID1276448
- Building TypeHouse
- Property TypeSingle Family
- StatusBuy
- Added13 weeks ago
- Bedrooms3
- Bathrooms3
- Area2514 sq. ft.
- DirectionNo Data
- Added On21 Aug 2024
Property Overview
Stunning Executive with all the Bells and Whistles. This home has 2 in house garages the largest being 38ft.x32ft. at rear. You will love the beautiful tray ceilings, Crown mouldings and Maple flooring with eye catching custom hardwood staircase plus for the music lovers the builder has installed a surround The main floor offers open concept living with a kitchen that any Chef would envy with quartz island and a pantry. The main level also offers a nice size family room/ formal living room or executive office and The upper level has three bedrooms each with its own ensuite. The primary bedroom is very spacious with a jacuzi tub with its own private balcony. For added convenience this level the large laundry The Lowe level is where you have the extra large 38ft.32ft in house garage with workshop plus recroom. This home is complete with a 200 amp generator panel. commercial grade hot water boiler. Last but not least you rear yard with gorgeous apple/plum trees and yes a wired/heated shed with a a garage door. Sit in your private back yard and listen to the relaxing sound of the river at rear How nice is that. Come have a look. (id:51532)
Tags
| Property Summary |
|---|
| Building |
|---|
| Land |
|---|
| Level | Rooms | Dimensions |
|---|---|---|
| Second level | Laundry room | 13x4.5 |
| Ensuite | 7x7 | |
| Ensuite | 5.11x7.7 | |
| Ensuite | 12x13 | |
| Other | 22x11 | |
| Bedroom | 12.6x11 | |
| Bedroom | 15x12 | |
| Primary Bedroom | 22x14 | |
| Lower level | Not known | 38x32 |
| Storage | 13.6x10.3 | |
| Recreation room | 12x14 | |
| Main level | Not known | 22.1x11.6 |
| Bath (# pieces 1-6) | 5.1x4.6 | |
| Foyer | 10x9 | |
| Dining room | 12x10 | |
| Kitchen | 16x12.1 | |
| Family room | 15.4x11.2 |
| Features | |||||
|---|---|---|---|---|---|
| Central Vacuum | Dishwasher | Refrigerator | |||
| Washer | Whirlpool | Dryer | |||






















































