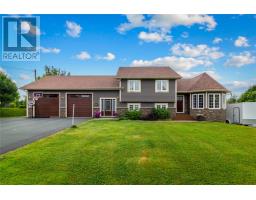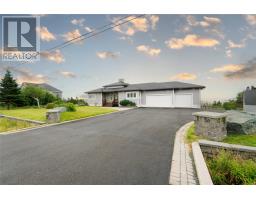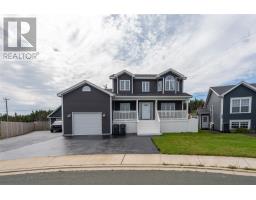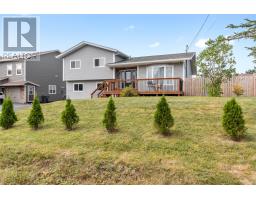8 Camrose Drive, Paradise, Newfoundland & Labrador, CA
Address: 8 Camrose Drive, Paradise, Newfoundland & Labrador
Summary Report Property
- MKT ID1275423
- Building TypeHouse
- Property TypeSingle Family
- StatusBuy
- Added12 weeks ago
- Bedrooms5
- Bathrooms5
- Area3975 sq. ft.
- DirectionNo Data
- Added On27 Aug 2024
Property Overview
This home offers so much potential for a large or growing family! Having ample space inside and out with 5 bedrooms, a large family room, living room and dining room on the main floor; recreation room and workshop located on the lower level, with the added bonus of a convenient in-law suite for extended family or guests. This home is located in Paradise in a mature neighborhood, just minutes away from the city, restaurants and shopping. Step outside to enjoy the expansive backyard, perfect for outdoor entertaining or simply relaxing in the sunshine. The sprawling lot offers endless possibilities. This home offers hardwood floors, a large kitchen, dining, living and family room on the main floor. Upstairs your primary bedroom has a full ensuite with massive walk-in closet. The attached garage has entry to the main floor. The suite is not registered but the area is zoned for two apartment homes and can easily be converted fully. The roof was fully replaced in 2023. The home is being sold as is, a home inspection will be for purchaser's information only. (id:51532)
Tags
| Property Summary |
|---|
| Building |
|---|
| Land |
|---|
| Level | Rooms | Dimensions |
|---|---|---|
| Second level | Bath (# pieces 1-6) | B3 |
| Bedroom | 8.2 x 11.5 | |
| Bedroom | 11 x 15.3 | |
| Bedroom | 9.5 x 11.2 | |
| Ensuite | B2 | |
| Primary Bedroom | 11 x 16.1 | |
| Lower level | Not known | 13 x 17 |
| Not known | 9 x 10 | |
| Bath (# pieces 1-6) | B5 | |
| Bath (# pieces 1-6) | B4 | |
| Utility room | 18 x 35 | |
| Recreation room | 17 x 24 | |
| Main level | Bath (# pieces 1-6) | B1 |
| Family room | 15.5 x 18.4 | |
| Living room | 11.2 x 15 | |
| Dining room | 15 x 19 | |
| Kitchen | 14.8 x 15.1 |
| Features | |||||
|---|---|---|---|---|---|
| Attached Garage | Dishwasher | Refrigerator | |||
| Stove | |||||




















































