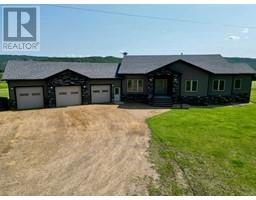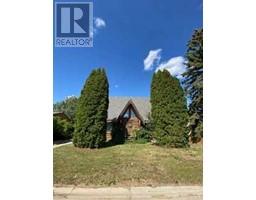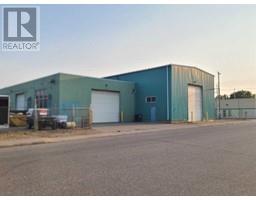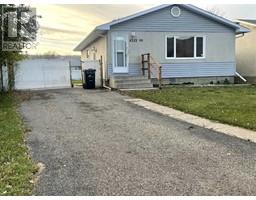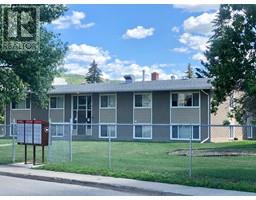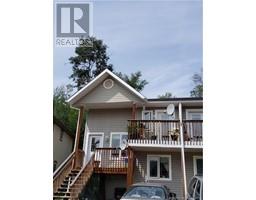10702 101 Street South End, Peace River, Alberta, CA
Address: 10702 101 Street, Peace River, Alberta
Summary Report Property
- MKT IDA2156864
- Building TypeHouse
- Property TypeSingle Family
- StatusBuy
- Added14 weeks ago
- Bedrooms4
- Bathrooms2
- Area940 sq. ft.
- DirectionNo Data
- Added On11 Aug 2024
Property Overview
Welcome to this stunning property with a double lot, offering ample space for outdoor activities and enjoyment. This property boasts a spacious 30x24 detached garage with a 12 ft high ceiling, in-floor heat, and a forced air furnace, providing optimal comfort and functionality for all your needs. Step inside to discover a walk-out basement that provides additional living space and easy access to the outdoors. Enjoy the comfort of central air conditioning, ensuring a cool and pleasant environment throughout the home. This property is equipped with a hot water on-demand system, providing instant hot water and energy efficiency. The upgraded electrical system ensures safety and reliability, while PVC windows offer durability and energy efficiency. The house is illuminated with pot lights throughout, creating a warm and inviting atmosphere. The property is beautifully landscaped with brick walkways, brick retaining walls, and a brick patio, adding charm and character to the outdoor space. With its desirable features and prime location, this property is a must-see for those seeking a comfortable and modern living space. (id:51532)
Tags
| Property Summary |
|---|
| Building |
|---|
| Land |
|---|
| Level | Rooms | Dimensions |
|---|---|---|
| Lower level | 3pc Bathroom | Measurements not available |
| Bedroom | 11.00 Ft x 10.00 Ft | |
| Bedroom | 10.00 Ft x 9.00 Ft | |
| Bedroom | 14.00 Ft x 12.00 Ft | |
| Main level | 3pc Bathroom | .00 Ft x .00 Ft |
| Bedroom | 11.00 Ft x 10.00 Ft |
| Features | |||||
|---|---|---|---|---|---|
| See remarks | Detached Garage(2) | Washer | |||
| Refrigerator | Dishwasher | Stove | |||
| Dryer | Walk out | Central air conditioning | |||




























