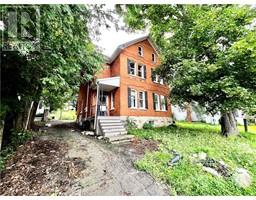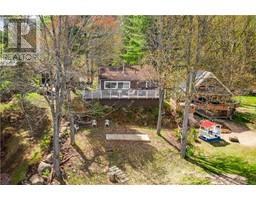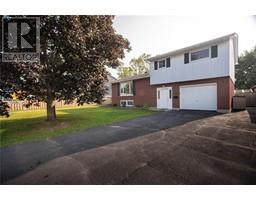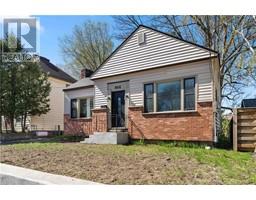228 HUNTER STREET Pembroke East, Pembroke, Ontario, CA
Address: 228 HUNTER STREET, Pembroke, Ontario
Summary Report Property
- MKT ID1407788
- Building TypeHouse
- Property TypeSingle Family
- StatusBuy
- Added12 weeks ago
- Bedrooms3
- Bathrooms1
- Area0 sq. ft.
- DirectionNo Data
- Added On26 Aug 2024
Property Overview
This charming east end home offers a wonderful opportunity to start building home equity. The main level features a bright, functional kitchen and a spacious living and dining area with patio doors leading to a deck—perfect for relaxing or entertaining. The convenience of main-level laundry adds to the home's appeal. Upstairs you have a full bathroom with 2 good sized bedrooms and a smaller 3rd bedroom, ideal for a nursery or walk in closet. This home has been updated with newer flooring including ceramic tiles in the bathroom, and freshly painted. Modern windows and furnace make this home efficient to maintain. The basement makes for a great storage space and houses the natural gas furnace and hot water tank. Outside there is a detached garage and a fantastic southern facing backyard oasis with patio. This is an affordable home that must be viewed! 24 hour irrevocable required on all offers. (id:51532)
Tags
| Property Summary |
|---|
| Building |
|---|
| Land |
|---|
| Level | Rooms | Dimensions |
|---|---|---|
| Second level | Primary Bedroom | 11'6" x 9'4" |
| Bedroom | 11'0" x 10'7" | |
| Bedroom | 7'0" x 6'7" | |
| 4pc Bathroom | 7'5" x 7'3" | |
| Main level | Living room | 16'9" x 9'6" |
| Kitchen | 13'4" x 10'9" | |
| Dining room | 17'1" x 14'0" |
| Features | |||||
|---|---|---|---|---|---|
| Detached Garage | Refrigerator | Dishwasher | |||
| Dryer | Hood Fan | Stove | |||
| Washer | None | ||||



















































