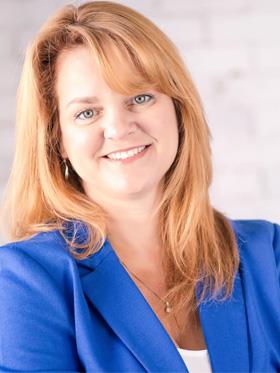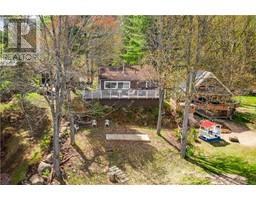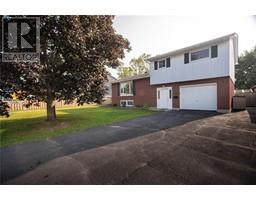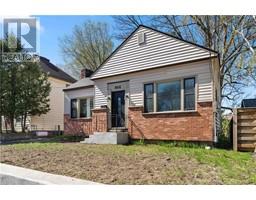266 WHITE WATER ROAD White Water, Pembroke, Ontario, CA
Address: 266 WHITE WATER ROAD, Pembroke, Ontario
Summary Report Property
- MKT ID1407744
- Building TypeHouse
- Property TypeSingle Family
- StatusBuy
- Added13 weeks ago
- Bedrooms3
- Bathrooms2
- Area0 sq. ft.
- DirectionNo Data
- Added On20 Aug 2024
Property Overview
Looking for country living? New home currently under construction offers country views and yet only minutes to town. This popular floor plan has a large foyer, and open concept kitchen, living and dining. Luxury vinyl flooring in all the main areas with tile in the foyer and baths. Good sized primary bedroom overlooks the backyard and has full ensuite bath. Kitchen offers a tiled backsplash with island, crown molding, under cabinet lighting and gorgeous quartz counters. Home will be equipped with propane furnace, HRV unit, central air, eavestrough and auto garage door openers. Basement can be finished for extra cost or someone can put their own touches on it. Lots of parking. Lot will be landscaped with topsoil and seed and a gravel driveway installed. 16' X 16' pressure treated platform deck installed off of foyer. Tarion warranty. Taxes not yet assessed. (id:51532)
Tags
| Property Summary |
|---|
| Building |
|---|
| Land |
|---|
| Level | Rooms | Dimensions |
|---|---|---|
| Main level | Living room | 13'3" x 12'9" |
| Dining room | 12'0" x 11'9" | |
| Kitchen | 12'8" x 11'3" | |
| Primary Bedroom | 14'3" x 12'0" | |
| Bedroom | 11'10" x 10'3" | |
| Bedroom | 8'6" x 9'9" | |
| Full bathroom | 12'7" x 5'0" | |
| 3pc Ensuite bath | 11'9" x 5'0" |
| Features | |||||
|---|---|---|---|---|---|
| Flat site | Automatic Garage Door Opener | Attached Garage | |||
| Central air conditioning | Air exchanger | ||||





















