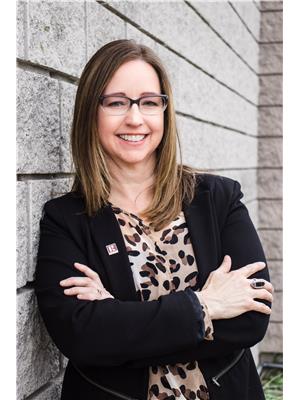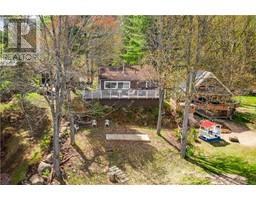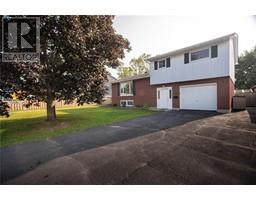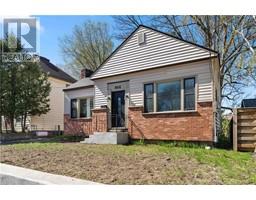281 PETER STREET East End Pembroke, Pembroke, Ontario, CA
Address: 281 PETER STREET, Pembroke, Ontario
Summary Report Property
- MKT ID1408109
- Building TypeHouse
- Property TypeSingle Family
- StatusBuy
- Added13 weeks ago
- Bedrooms2
- Bathrooms2
- Area0 sq. ft.
- DirectionNo Data
- Added On21 Aug 2024
Property Overview
This charming, 2 bedroom gem is hidden amongst beautiful greenery. Tucked away is your dream, fenced, back yard. A wonderful escape with tons of private entertainment space. A front stone walkway leads down to a trickling pond. Raised garden beds with blueberries. So many upgrades here - new gas furnace 2024, new central air 2021, updated plumbing & electrical in 2021, new roof shingles 2020 and much more! This cozy home is just the right size and includes features like a main floor laundry/mudroom with full bath, spacious eat-in kitchen and bright open living room with access to the back yard plus a cute coffee bar for added storage, includes kitchen appliances too, second level powder room and is truly move-in ready. And don't miss the garden shed and basement for even more storage. Includes an oversized driveway for toys or guests to park. All offers must contain a minimum 24 hour irrevocable please. This is your chance to get in on the affordable home you have been waiting for! (id:51532)
Tags
| Property Summary |
|---|
| Building |
|---|
| Land |
|---|
| Level | Rooms | Dimensions |
|---|---|---|
| Second level | Primary Bedroom | 14'3" x 10'4" |
| 2pc Bathroom | 4'9" x 7'6" | |
| Bedroom | 13'2" x 7'1" | |
| Main level | Kitchen | 14'10" x 10'11" |
| Living room | 15'0" x 17'0" | |
| 4pc Bathroom | 11'2" x 9'8" |
| Features | |||||
|---|---|---|---|---|---|
| Corner Site | Oversize | Gravel | |||
| Refrigerator | Dishwasher | Hood Fan | |||
| Stove | Low | Central air conditioning | |||














































