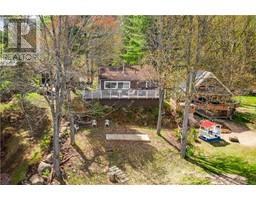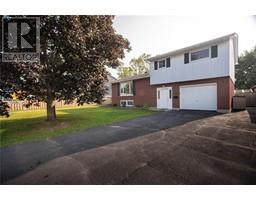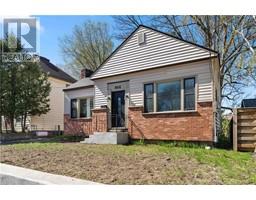320 MOFFAT STREET Pembroke Town Centre, Pembroke, Ontario, CA
Address: 320 MOFFAT STREET, Pembroke, Ontario
Summary Report Property
- MKT ID1406590
- Building TypeHouse
- Property TypeSingle Family
- StatusBuy
- Added14 weeks ago
- Bedrooms3
- Bathrooms2
- Area0 sq. ft.
- DirectionNo Data
- Added On12 Aug 2024
Property Overview
Step back in time with this beautifully preserved character home, offering the perfect blend of historic charm and modern comfort. Located close to downtown Pembroke. The exterior showcases a striking stone façade with intricate woodwork on the front porch, a nod to the home's rich history. The upper balcony adds a touch of elegance, offering a lovely space to relax and enjoy the views, there are three separate entrances to the home and TWO driveways! Step inside to find a spacious main level where the primary bedroom is conveniently located, complete with an en-suite bathroom. The layout also includes a mud room/laundry area just off the second entrance, making everyday tasks a breeze. The kitchen opens up to a charming covered side porch, ideal for a reading room, extra storage, or a craft/painting room. Upstairs, two additional bedrooms and 1 full bath complete the second level. The fenced yard, mature trees, and inviting outdoor space, make this home a peaceful retreat. (id:51532)
Tags
| Property Summary |
|---|
| Building |
|---|
| Land |
|---|
| Level | Rooms | Dimensions |
|---|---|---|
| Second level | Bedroom | 8'1" x 12'4" |
| Primary Bedroom | 11'1" x 11'7" | |
| 4pc Bathroom | 6'1" x 8'5" | |
| Main level | Foyer | 5'1" x 6'10" |
| Dining room | 10'6" x 10'10" | |
| Living room | 18'10" x 11'8" | |
| Kitchen | 9'11" x 13'2" | |
| Laundry room | 11'10" x 10'7" | |
| Bedroom | 13'4" x 9'10" | |
| 4pc Ensuite bath | 5'2" x 5'7" |
| Features | |||||
|---|---|---|---|---|---|
| Corner Site | Balcony | Surfaced | |||
| Refrigerator | Dishwasher | Dryer | |||
| Hood Fan | Stove | Washer | |||
| Central air conditioning | |||||















































