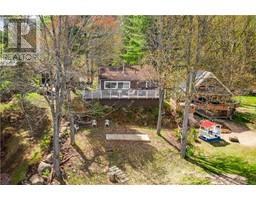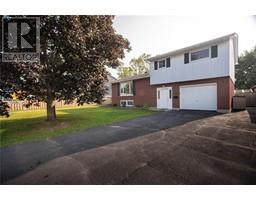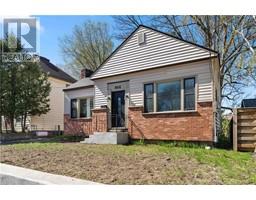35 BENNETT STREET Bennett Street, Pembroke, Ontario, CA
Address: 35 BENNETT STREET, Pembroke, Ontario
Summary Report Property
- MKT ID1393886
- Building TypeHouse
- Property TypeSingle Family
- StatusBuy
- Added14 weeks ago
- Bedrooms4
- Bathrooms2
- Area0 sq. ft.
- DirectionNo Data
- Added On15 Aug 2024
Property Overview
This quality built and tastefully designed bungalow in a prime Pembroke location is ready for new owners. This home was completely renovated in 2022 with quality finishing and presents in "like new condition". The main floor has a functional open concept floor plan with lots of natural lighting and features a modern kitchen with granite counter tops, tons of cupboard space and convenient eat-in counter. Off the kitchen is a spacious living room with attached dining area with patio doors that lead to a patio, perfect for those summer barbecues. Three good size bedrooms and a four piece washroom complete the main level. Down the stairs to the lower level you will find a large family room, a modern three piece bath, a fourth good sized bedroom, laundry room and loads of storage space. The heated radiant floor tiles in the front entrance and main bath provide added comfort in the winter months. The house sits on a large lot with a huge front yard. 24 hour irrevocable on written offers. (id:51532)
Tags
| Property Summary |
|---|
| Building |
|---|
| Land |
|---|
| Level | Rooms | Dimensions |
|---|---|---|
| Lower level | Family room | 23'5" x 13'7" |
| Office | 13'8" x 11'3" | |
| Storage | 17'5" x 9'6" | |
| Laundry room | 10'10" x 5'1" | |
| 3pc Bathroom | 10'10" x 5'1" | |
| Main level | Kitchen | 10'2" x 11'7" |
| Living room | 13'6" x 15'2" | |
| Dining room | 13'6" x 10'1" | |
| Primary Bedroom | 10'1" x 15'2" | |
| Bedroom | 11'5" x 10'11" | |
| Bedroom | 11'7" x 7'7" | |
| 4pc Bathroom | 9'4" x 7'7" | |
| Foyer | 5'0" x 7'3" |
| Features | |||||
|---|---|---|---|---|---|
| Flat site | Refrigerator | Dishwasher | |||
| Microwave | Stove | Central air conditioning | |||
| Air exchanger | |||||
















































