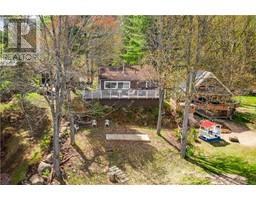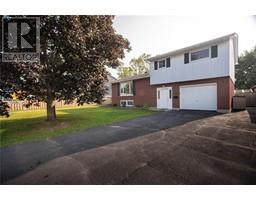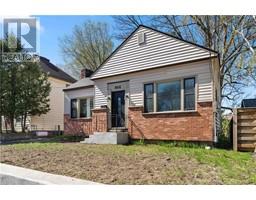397 BELL STREET UNIT#D East End Bell St, Pembroke, Ontario, CA
Address: 397 BELL STREET UNIT#D, Pembroke, Ontario
Summary Report Property
- MKT ID1407248
- Building TypeRow / Townhouse
- Property TypeSingle Family
- StatusBuy
- Added12 weeks ago
- Bedrooms2
- Bathrooms2
- Area0 sq. ft.
- DirectionNo Data
- Added On26 Aug 2024
Property Overview
This end unit is a hidden gem that's bigger than it looks! Built in 2017, this charming 2-bedroom, 1.5-bath home feels like new and is move-in ready. Step inside to an inviting open concept living area, bathed in natural light, making this space perfect for entertaining or cozy nights in. The kitchen boasts contemporary finishes and ample counter space, ensuring meal prep is a breeze. The lower level is a blank slate, just waiting for your creative touch. Location is everything, and you'll love being right across the road from schools, with convenient shopping options not far away. Don't miss this fantastic opportunity to own a slice of modern comfort in a prime spot. Whether you're starting out or looking to downsize without compromise, this is the perfect place to call home. Schedule your visit today and fall in love with your future home! Taxes per Pembroke Estimator (id:51532)
Tags
| Property Summary |
|---|
| Building |
|---|
| Land |
|---|
| Level | Rooms | Dimensions |
|---|---|---|
| Lower level | 2pc Bathroom | 5'6" x 5'6" |
| Other | 20'0" x 44'1" | |
| Main level | Living room | 11'0" x 12'8" |
| Dining room | 8'1" x 14'4" | |
| Foyer | 5'0" x 5'9" | |
| Kitchen | 15'6" x 9'9" | |
| Primary Bedroom | 13'2" x 10'6" | |
| Bedroom | 9'9" x 10'2" | |
| 3pc Bathroom | 5'10" x 10'6" |
| Features | |||||
|---|---|---|---|---|---|
| Surfaced | Refrigerator | Dishwasher | |||
| Dryer | Stove | Washer | |||
| Central air conditioning | |||||









































