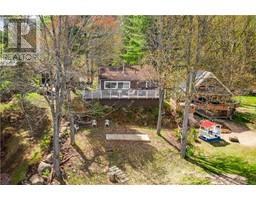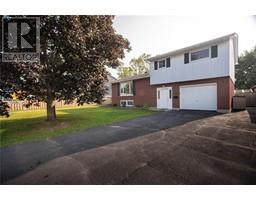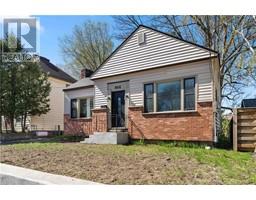41 RIVERCREST DRIVE Rivercrest, Pembroke, Ontario, CA
Address: 41 RIVERCREST DRIVE, Pembroke, Ontario
Summary Report Property
- MKT ID1403265
- Building TypeHouse
- Property TypeSingle Family
- StatusBuy
- Added14 weeks ago
- Bedrooms5
- Bathrooms2
- Area0 sq. ft.
- DirectionNo Data
- Added On13 Aug 2024
Property Overview
Attractive 5-bedrm home in a quiet Laurentian Valley subdivision.With 3 bedrms on the upper level & 2 downstairs, there's ample space for family living.The basement features a cozy rec rm area, generously sized 4th & 5th bedrooms, & a versatile room ideal for a playroom, exercise room, or home office.Just a 5-minute drive from Pembroke, this home sits on a spacious .64-acre lot that backs onto the peaceful Muskrat River, perfect for families with children, pets, and outdoor activities.Natural gas heating, AC, an attached double garage, & a double-wide driveway.Outside, you'll find a side patio with a BBQ area & a back patio hot tub area.The former above-ground pool space could be changed into a cozy fire pit area, perfect for creating summertime memories with family & friends while making s'mores. All major appliances are included, & a new roof ensures peace of mind.This home truly checks all the boxes for your next move. (id:51532)
Tags
| Property Summary |
|---|
| Building |
|---|
| Land |
|---|
| Level | Rooms | Dimensions |
|---|---|---|
| Second level | Bedroom | 12'2" x 10'0" |
| Bedroom | 12'0" x 11'0" | |
| Bedroom | 10'11" x 10'0" | |
| 5pc Bathroom | 12'0" x 5'10" | |
| Laundry room | 6'7" x 4'11" | |
| Lower level | Recreation room | 26'2" x 14'1" |
| Bedroom | 13'11" x 12'11" | |
| Bedroom | 17'1" x 13'0" | |
| Hobby room | 12'4" x 8'9" | |
| Utility room | 13'1" x 11'8" | |
| Main level | Living room | 17'11" x 13'10" |
| Dining room | 12'0" x 9'1" | |
| Kitchen | 14'5" x 12'0" | |
| 2pc Bathroom | 8'11" x 3'7" |
| Features | |||||
|---|---|---|---|---|---|
| Attached Garage | Refrigerator | Dishwasher | |||
| Stove | Central air conditioning | ||||

















































