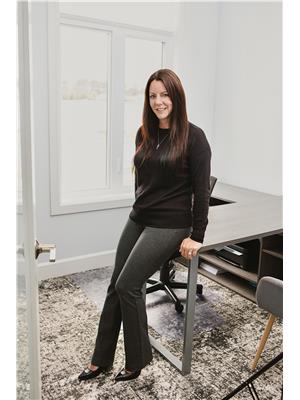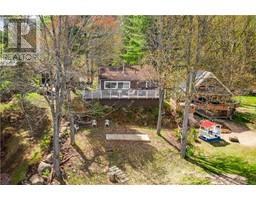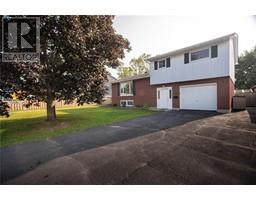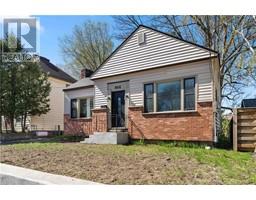460 MAPLE AVENUE Maple Avenue, Pembroke, Ontario, CA
Address: 460 MAPLE AVENUE, Pembroke, Ontario
Summary Report Property
- MKT ID1402796
- Building TypeHouse
- Property TypeSingle Family
- StatusBuy
- Added18 weeks ago
- Bedrooms6
- Bathrooms3
- Area0 sq. ft.
- DirectionNo Data
- Added On17 Jul 2024
Property Overview
Welcome to a well-constructed and spacious family home situated on one of the most desirable streets in Pembroke. This residence boasts a lovely front porch, perfect for basking in the sun or relaxing.This home offers an excellent opportunity to generate income if desired, with a versatile unit that can accommodate various living arrangements. Each unit features its own separate kitchen and living areas, ensuring privacy and convenience for all residents. The property includes a two-car attached garage, providing ample space for vehicles and storage. Additionally, there is a charming backyard, ideal for outdoor activities and gardening. A carport is also available, offering a convenient parking solution for an RV or recreational toys.With its generous living spaces and potential for income generation, this home has much to offer and is attractively priced to sell. Don’t miss out on this fantastic opportunity. All written signed offers must contain a 24 hour irrevocable. (id:51532)
Tags
| Property Summary |
|---|
| Building |
|---|
| Land |
|---|
| Level | Rooms | Dimensions |
|---|---|---|
| Second level | Primary Bedroom | 11’7” x 10’10” |
| Bedroom | 15’1” x 7’3” | |
| Bedroom | 11’1” x 8’4” | |
| 4pc Bathroom | 11’2” x 5’10” | |
| Lower level | Living room | 15’6” x 9’5” |
| Kitchen | 9’8” x 9’5” | |
| Primary Bedroom | 12’7” x 10’1” | |
| Bedroom | 10’1” x 9’4” | |
| 4pc Bathroom | 8’2” x 7’10” | |
| Laundry room | 10’1” x 8’1” | |
| Main level | Kitchen | 17’3” x 6’3” |
| 4pc Ensuite bath | 9’3” x 5’0” | |
| Primary Bedroom | 13’10” x 9’10” | |
| Living room | 18’5” x 16’1” | |
| Living room | 22’1” x 11’9” | |
| Kitchen | 14’8” x 12’11” |
| Features | |||||
|---|---|---|---|---|---|
| Corner Site | Automatic Garage Door Opener | Attached Garage | |||
| Carport | Central air conditioning | ||||







































