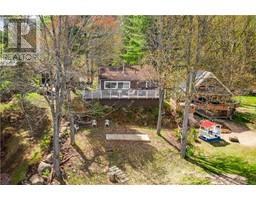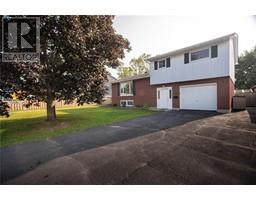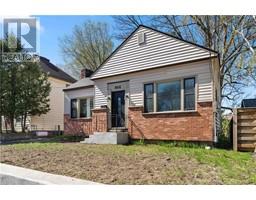813 MACKAY STREET Pembroke Regional Hospital, Pembroke, Ontario, CA
Address: 813 MACKAY STREET, Pembroke, Ontario
Summary Report Property
- MKT ID1406408
- Building TypeHouse
- Property TypeSingle Family
- StatusBuy
- Added14 weeks ago
- Bedrooms4
- Bathrooms2
- Area0 sq. ft.
- DirectionNo Data
- Added On12 Aug 2024
Property Overview
Sprawling custom 5 bed 2 bath bungalow in the heart of Pembroke, welcome to 813 Mackay St. Situated on a double lot, this family home offers a TON of space and an open concept like floor plan. The main floor has, custom hardwood eat-in kitchen with island, 2 den areas, living room, 3 bedrooms, full bath with custom tile and laundry. The lower level has 2 separate rec room areas, 2 bedrooms (one needs finishing touches) and an oversized utility room. MASSIVE 3-car detached garage w/ loft and a separate storage shed. Featuring fresh paint throughout, with cozy hot water boiler heating, plus an insulated hot tub/office area off the back. Multiple covered porches & patio area provides lots of outdoor entertainment spaces, while the over-sized lot gives plenty of room for gardening and outdoor recreational activities. Walking distance to Pembroke Regional Hospital, easy access to HWY 417 to commute for work. Don't miss out on this is a very unique property so book your private showing today (id:51532)
Tags
| Property Summary |
|---|
| Building |
|---|
| Land |
|---|
| Level | Rooms | Dimensions |
|---|---|---|
| Lower level | Recreation room | 19'3" x 11'1" |
| Bedroom | 13'4" x 10'0" | |
| 3pc Bathroom | 9'6" x 6'5" | |
| Recreation room | 33'5" x 10'8" | |
| Utility room | 16'2" x 12'1" | |
| Storage | 32'5" x 5'2" | |
| Main level | Living room | 20'4" x 12'9" |
| Dining room | 11'10" x 13'9" | |
| Primary Bedroom | 12'5" x 11'0" | |
| Bedroom | 12'2" x 10'7" | |
| Bedroom | 10'7" x 9'0" | |
| Laundry room | 11'6" x 10'8" | |
| Kitchen | 19'2" x 16'5" | |
| 4pc Bathroom | 10'7" x 8'5" |
| Features | |||||
|---|---|---|---|---|---|
| Flat site | Detached Garage | Refrigerator | |||
| Oven - Built-In | Cooktop | Hood Fan | |||
| None | |||||

















































