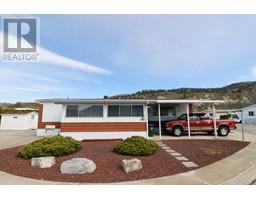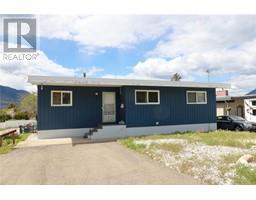1166 DAVENPORT Avenue Penticton Rural, Penticton, British Columbia, CA
Address: 1166 DAVENPORT Avenue, Penticton, British Columbia
Summary Report Property
- MKT ID10322123
- Building TypeHouse
- Property TypeSingle Family
- StatusBuy
- Added13 weeks ago
- Bedrooms4
- Bathrooms2
- Area2595 sq. ft.
- DirectionNo Data
- Added On19 Aug 2024
Property Overview
Welcome to the beautiful 1166 Davenport property, where the allure of rolling vineyards meets the tranquility of Okanagan Lake vistas. Nestled on the Naramata Bench, this 2.1-acre property seamlessly blends country living with urban convenience, just moments from Penticton's amenities. Boasting 2500 square feet, four bedrooms, and two bathrooms, the home offers flexibility with the option to convert a wine room into a fifth bedroom or versatile space. The renovated kitchen is a culinary haven with granite countertops, KitchenAid appliances, dual sinks, and ample storage. Entertain effortlessly in the dining area or on the deck, framed by stunning lake views. Plenty of great features including new windows and exterior doors, hardie siding, upgraded exterior, and a newer high-efficiency furnace and AC system. Outdoor leisure awaits at the in-ground pool with rubberized deck taking in the beautiful vantage views. The grand 36x48 custom shop with 3 overhead doors allows for an abundance of options with the 200amp power service and summer kitchen. The fertile grounds support various crops, from vines to orchards, with irrigation in place. A fruit orchard, greenhouse, and landscaping add to the property's charm. Situated near the KVR trail and renowned wineries, 1166 Davenport offers not just a home, but a lifestyle of elegance and possibility. Embrace your own piece of Okanagan paradise. (id:51532)
Tags
| Property Summary |
|---|
| Building |
|---|
| Level | Rooms | Dimensions |
|---|---|---|
| Second level | Bedroom | 11'11'' x 12'7'' |
| 4pc Bathroom | 7'11'' x 7'9'' | |
| Primary Bedroom | 25'0'' x 9'6'' | |
| Living room | 20'6'' x 13'9'' | |
| Dining room | 12'3'' x 12'0'' | |
| Kitchen | 15'9'' x 15'3'' | |
| Main level | 3pc Bathroom | Measurements not available |
| Bedroom | 14'5'' x 13'6'' | |
| Bedroom | 12'0'' x 11'0'' | |
| Family room | 18'9'' x 13'6'' | |
| Other | 13'0'' x 13'6'' | |
| Laundry room | 15'10'' x 13'6'' |
| Features | |||||
|---|---|---|---|---|---|
| Private setting | Central island | Two Balconies | |||
| Carport | Detached Garage(3) | Refrigerator | |||
| Dishwasher | Dryer | Range - Electric | |||
| Microwave | Washer | Central air conditioning | |||
































































































