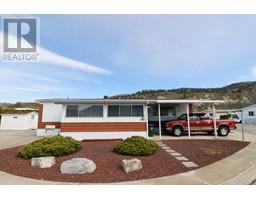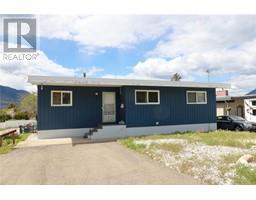3332 SOUTH MAIN Street Unit# 122 Main South, Penticton, British Columbia, CA
Address: 3332 SOUTH MAIN Street Unit# 122, Penticton, British Columbia
Summary Report Property
- MKT ID10315775
- Building TypeRow / Townhouse
- Property TypeSingle Family
- StatusBuy
- Added13 weeks ago
- Bedrooms3
- Bathrooms3
- Area1960 sq. ft.
- DirectionNo Data
- Added On15 Jul 2024
Property Overview
Large townhome in great location offers over 1900 square feet of living space, perfect for a growing family. Ideally situated near parks, Skaha Lake, shopping, transit, schools, and golf, it provides convenience and accessibility for all your daily needs. The main floor features a beautifully appointed kitchen, a bright and open living and dining area, and a west-facing patio ideal for relaxation. A convenient 2-piece bathroom and garage access completes this level. Upstairs, you'll find three generously sized bedrooms, including a master bedroom with a 3-piece ensuite, a laundry closet, and a 4-piece main bath. This home boasts ample storage throughout, including a full 4-foot crawl space. Parking is a breeze with a double garage, and additional visitor parking is available across the complex for your convenience. The home is in immaculate shape throughout. Don't miss this opportunity to own a spacious townhome in a fantastic location with everything you need just minutes away. (id:51532)
Tags
| Property Summary |
|---|
| Building |
|---|
| Level | Rooms | Dimensions |
|---|---|---|
| Second level | Primary Bedroom | 16'1'' x 15'5'' |
| Bedroom | 14'4'' x 12'4'' | |
| Bedroom | 14'4'' x 11'9'' | |
| 3pc Ensuite bath | Measurements not available | |
| 4pc Bathroom | Measurements not available | |
| Main level | Living room | 16'2'' x 15'3'' |
| Kitchen | 13'8'' x 11'7'' | |
| Dining room | 13'2'' x 10'3'' | |
| 2pc Bathroom | Measurements not available |
| Features | |||||
|---|---|---|---|---|---|
| Level lot | Attached Garage(2) | Dishwasher | |||
| Dryer | Range - Gas | Microwave | |||
| Washer | Central air conditioning | ||||




















































