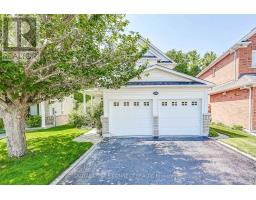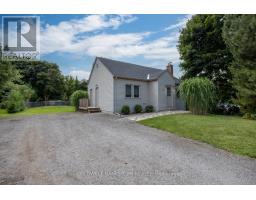10 - 1299 GLENANNA ROAD, Pickering, Ontario, CA
Address: 10 - 1299 GLENANNA ROAD, Pickering, Ontario
Summary Report Property
- MKT IDE8461546
- Building TypeRow / Townhouse
- Property TypeSingle Family
- StatusBuy
- Added20 weeks ago
- Bedrooms3
- Bathrooms3
- Area0 sq. ft.
- DirectionNo Data
- Added On01 Jul 2024
Property Overview
Your New Place to Call Home! Move-in Ready, this Town Centre Emerson Model gives you 1954 sf of Living and is one of the largest units in the complex. With 2 entrances, you are welcomed into a Large Family Room/Den, 2 pc Powder Rm & Bonus of Direct Inside Access from the Garage. This Home Boasts lots of Natural Light throughout with its Oversized Windows. Featuring 9 Ceilings, Ceramic & Hardwood Flooring with Beautiful & Spacious Open Concept Design on second level. Kitchen with Granite Counters & lots of Cabinetry, Eat in Area with Walk out to Balcony. 3 Generous sized Bedrooms, Primary with Ensuite & Walk in Closet for all your wardrobe essentials. Unfinished basement is waiting for your personal touch. You are just minutes away from the many amenities Pickering has to offer, Delectable Dining, Major Shopping at Pickering Town Centre, Go Station Hwy & Transit to make commuting a breeze, Schools and Recreation. Your Search Stops Here!! **** EXTRAS **** THIS PROPERTY IS A POTL $192.16/MONTH COVERS GRASSCUTTING, SNOW REMOVAL AND GARBAGE PICKUP OF COMMON AREAS (id:51532)
Tags
| Property Summary |
|---|
| Building |
|---|
| Level | Rooms | Dimensions |
|---|---|---|
| Main level | Living room | 5.97 m x 7.19 m |
| Dining room | Measurements not available | |
| Kitchen | 2.68 m x 3.35 m | |
| Eating area | 3.04 m x 3.35 m | |
| Upper Level | Primary Bedroom | 4.29 m x 3.2 m |
| Bedroom 2 | 2.59 m x 4.23 m | |
| Bedroom 3 | 4.26 m x 2.74 m | |
| Ground level | Family room | 4.29 m x 4.48 m |
| Features | |||||
|---|---|---|---|---|---|
| Garage | Water Heater | Dishwasher | |||
| Dryer | Range | Refrigerator | |||
| Stove | Washer | Central air conditioning | |||






























































