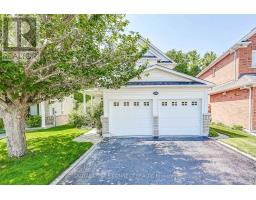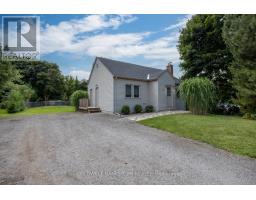30 - 250 FINCH AVENUE, Pickering, Ontario, CA
Address: 30 - 250 FINCH AVENUE, Pickering, Ontario
Summary Report Property
- MKT IDE9244338
- Building TypeHouse
- Property TypeSingle Family
- StatusBuy
- Added14 weeks ago
- Bedrooms3
- Bathrooms4
- Area0 sq. ft.
- DirectionNo Data
- Added On12 Aug 2024
Property Overview
Opportunity Is Knocking- Own A SPACIOUS Semi-Detached Home In The Beautiful City Of Pickering | You Will Be Amazed With The Layout- Main Floor Features A Rec Room That Walks Out To The Backyard and Has A FULL Bathroom | This Is A Great Space For A Play Room, An Office, A Gym OR As A Separate Space For Your Teenager Who Can Get Their Own Bathroom | Main Living Space Has A Combined Living & Dining, Kitchen, Breakfast Which Walks Out To A Balcony PLUS A Family Room, Plenty Space To Entertain Your Family | Kitchen Has Quartz Countertops, Stainless Steel Appliances, Undermount Sink, Custom, Backsplash, There Would Also Be No Need To To A Separate Floor To Use The Bathroom As There Is A Powder Room On The Same Floor! Primary Bedroom Has A Four-Pc Ensuite, A Walk-In Closet For Her and Another Closet For Him | Beautiful Skylight Letting In Great Natural Light | Fenced Backyard, Great Green Views, and A Family Oriented Community. **** EXTRAS **** Close Proximity To Schools, Parks and Trails, Shopping, and More. (id:51532)
Tags
| Property Summary |
|---|
| Building |
|---|
| Level | Rooms | Dimensions |
|---|---|---|
| Third level | Primary Bedroom | 4.927 m x 3.4036 m |
| Bedroom 2 | 4.5212 m x 2.616 m | |
| Bedroom 3 | 4.5212 m x 2.362 m | |
| Lower level | Recreational, Games room | 5.1054 m x 4.0132 m |
| Main level | Living room | 6.6294 m x 5.1054 m |
| Dining room | 6.6294 m x 5.1054 m | |
| Kitchen | 3.6576 m x 2.7686 m | |
| Eating area | 5.1054 m x 1.93 m | |
| Family room | 3.6576 m x 2.336 m |
| Features | |||||
|---|---|---|---|---|---|
| Carpet Free | Garage | Dishwasher | |||
| Dryer | Refrigerator | Stove | |||
| Washer | Window Coverings | Central air conditioning | |||



























































