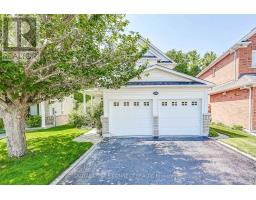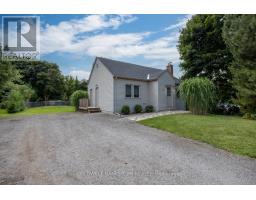271 THIRD CONCESSION ROAD, Pickering, Ontario, CA
Address: 271 THIRD CONCESSION ROAD, Pickering, Ontario
Summary Report Property
- MKT IDE9232991
- Building TypeHouse
- Property TypeSingle Family
- StatusBuy
- Added14 weeks ago
- Bedrooms3
- Bathrooms3
- Area0 sq. ft.
- DirectionNo Data
- Added On14 Aug 2024
Property Overview
Rural Pickering is renowned for its lush landscapes, rolling hills, and expansive green spaces. With this seldom offered, unique bungalow on a private 360-foot-ravine lot, its COUNTRY IN THE CITY!! Step inside and be greeted by porcelain flooring with a stone motif, imported Brazilian walnut floors, and Hunter Douglas window treatments along with California shutters. The primary en-suite bathroom includes a Jacuzzi tub and a separate shower, both overlooking your private ravine estate. Main-level laundry is included for your convenience.Outside, there's a private 6-car driveway with interlock edges leading to a beautiful stone front home with a covered entrance and five walkouts. Enjoy the peaceful sounds of nature from one of the multi-level decks with built-in benches. Maybe enjoy a dip in the salt water pool or stroll over the bridge covering the stream to your own private backyard park. The lower level is ideal for an in-law suite with its multiple walk-outs and above grade windows. The green belt ensures tranquility, making it perfect for extended family. Located close to major highways, commuting to the GTA is a breeze. (id:51532)
Tags
| Property Summary |
|---|
| Building |
|---|
| Land |
|---|
| Level | Rooms | Dimensions |
|---|---|---|
| Lower level | Family room | 7.01 m x 5.22 m |
| Other | 6.94 m x 2.67 m | |
| Utility room | 4.41 m x 2.06 m | |
| Main level | Living room | 6.32 m x 3.76 m |
| Kitchen | 5.95 m x 3.52 m | |
| Dining room | 5.06 m x 3.27 m | |
| Laundry room | 3.32 m x 1.37 m | |
| Primary Bedroom | 7.28 m x 3.79 m | |
| Bedroom 2 | 3.98 m x 3.02 m | |
| Bedroom 3 | 3.26 m x 2.42 m |
| Features | |||||
|---|---|---|---|---|---|
| Wooded area | Conservation/green belt | Sump Pump | |||
| Garage | Water Heater | Dishwasher | |||
| Dryer | Garage door opener | Hot Tub | |||
| Microwave | Refrigerator | Stove | |||
| Washer | Window Coverings | Separate entrance | |||
| Walk out | Central air conditioning | Fireplace(s) | |||











































