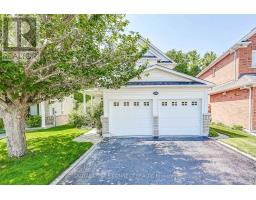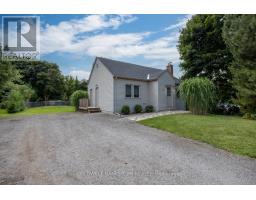5056 WILLIAM STREET, Pickering, Ontario, CA
Address: 5056 WILLIAM STREET, Pickering, Ontario
Summary Report Property
- MKT IDE9254696
- Building TypeHouse
- Property TypeSingle Family
- StatusBuy
- Added14 weeks ago
- Bedrooms4
- Bathrooms4
- Area0 sq. ft.
- DirectionNo Data
- Added On14 Aug 2024
Property Overview
Discover luxury living in the prestigious Village of Claremont. This executive custom-built home sits on nearly an acre of private ravine land, offering over 3,600 sq ft of elegant space. The gourmet kitchen boasts stainless steel appliances, granite countertops, and a walk-in pantry. Enjoy the open-concept dining and family rooms with skylights, high ceilings, and gas fireplace. A main-floor office with custom built-ins, and a formal living room with crown moulding and hardwood floors add to the charm. The principal suite features a spa-like en-suite and balcony with stunning views. Three more bedrooms, a cozy loft, and a versatile laundry room meets all your needs. The finished walk-out basement offers a spacious rec room and games room. Step outside to your private oasis with a multi-tiered deck, inground pool, and western exposure with captivating sunsets. This home offers a lifestyle of distinction, don't miss the chance to make it yours. **** EXTRAS **** Hardwood floors, central air conditioning, inground pool & hottub accessories, bar fridge and wine fridge, heated tile floor in en-suite bath, laundry room on 2nd floor, 2nd entrance to the home as well as an entrance from the garage (id:51532)
Tags
| Property Summary |
|---|
| Building |
|---|
| Land |
|---|
| Level | Rooms | Dimensions |
|---|---|---|
| Second level | Bedroom 4 | 4.53 m x 3.13 m |
| Loft | 4.32 m x 4.53 m | |
| Primary Bedroom | 7.03 m x 3.85 m | |
| Bedroom 2 | 4.49 m x 3.18 m | |
| Bedroom 3 | 4.49 m x 3.23 m | |
| Basement | Recreational, Games room | 6.88 m x 4.74 m |
| Main level | Living room | 5.8 m x 4 m |
| Dining room | 7.14 m x 2.98 m | |
| Kitchen | 4.05 m x 4.54 m | |
| Family room | 7.14 m x 6.39 m | |
| Office | 4.74 m x 4.53 m | |
| Sunroom | 6.88 m x 4.74 m |
| Features | |||||
|---|---|---|---|---|---|
| Wooded area | Irregular lot size | Attached Garage | |||
| Central Vacuum | Water Heater | Water softener | |||
| Dishwasher | Dryer | Hood Fan | |||
| Microwave | Oven | Refrigerator | |||
| Stove | Washer | Central air conditioning | |||















































