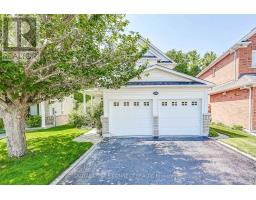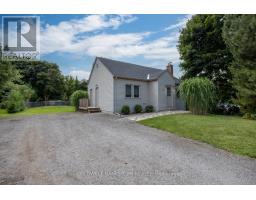143 SANDCHERRY COURT, Pickering, Ontario, CA
Address: 143 SANDCHERRY COURT, Pickering, Ontario
Summary Report Property
- MKT IDE9268678
- Building TypeHouse
- Property TypeSingle Family
- StatusBuy
- Added12 weeks ago
- Bedrooms5
- Bathrooms5
- Area0 sq. ft.
- DirectionNo Data
- Added On25 Aug 2024
Property Overview
Welcome to 143 Sandcherry Court! Luxurious & Opulent, This Jewel of a Triple Car Garage Home is located in a Very Exclusive Executive Neighbourhood in the Upscale Highbush Community. Soaring Cathedral Ceiling and Every Bedroom Has Its Own Bath. This Home's Modern Open Plan Design Offers over 5000 sq.ft. Total Living Space of Quality Finishes throughout including Hardwood Floors, Multiple Pot Lights, Custom Designed Kitchen with Huge Custom Granite Island/Breakfast Bar, Under Cabinet Lighting, Custom Designed Bathrooms, Finished Basement with Bedroom and 4 piece Bathroom. In-ground Pool and Professional Landscaping Both Front & Back. Steps to Rouge Park and Walking Trails. Rouge Valley Elegance! It doesn't get much better than this. **** EXTRAS **** Pump & Pool Heater(2023); Kitchen Reno(2022); Flooring(2022); Windows(2021); Engineered Hardwood(2022); RING Alarm System; Flood Lights (F/B); Pool House & Pump House; Interlocking Patio; Ducts Cleaned(May 2024); Spray Foam Insulation Bsmt. (id:51532)
Tags
| Property Summary |
|---|
| Building |
|---|
| Level | Rooms | Dimensions |
|---|---|---|
| Second level | Primary Bedroom | 9.25 m x 4 m |
| Bedroom 2 | 4.25 m x 3.97 m | |
| Bedroom 3 | 4.25 m x 4 m | |
| Bedroom 4 | 4 m x 3.65 m | |
| Basement | Bedroom 5 | Measurements not available |
| Living room | Measurements not available | |
| Kitchen | Measurements not available | |
| Ground level | Kitchen | 7.33 m x 5.25 m |
| Family room | 0.61 m x 4.6 m | |
| Living room | 5.5 m x 3.65 m | |
| Dining room | 3.95 m x 3.65 m | |
| Den | 3.8 m x 2.92 m |
| Features | |||||
|---|---|---|---|---|---|
| In-Law Suite | Attached Garage | Garage door opener remote(s) | |||
| Central Vacuum | Dishwasher | Dryer | |||
| Freezer | Garage door opener | Refrigerator | |||
| Two stoves | Washer | Window Coverings | |||
| Central air conditioning | |||||




















































