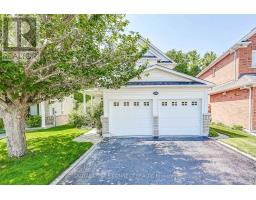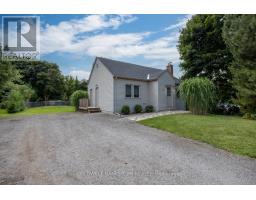415 SHEPPARD AVENUE, Pickering, Ontario, CA
Address: 415 SHEPPARD AVENUE, Pickering, Ontario
Summary Report Property
- MKT IDE9263063
- Building TypeHouse
- Property TypeSingle Family
- StatusBuy
- Added13 weeks ago
- Bedrooms7
- Bathrooms6
- Area0 sq. ft.
- DirectionNo Data
- Added On20 Aug 2024
Property Overview
Luxurious 7,000 Sqft Fin Liv Space In Prestigious Woodlands! Grand Main Floor Features Backsplit To Soaring 15 Ft Ceilings In Family Room and Designer Kitchen With 3 South Facing Garden Doors Brightening the Home Each Morning. Chefs Kitchen With Top of The Line Sub Zero Fridge and Wolf Range, Custom Vent Hood, 8 X 12 Island and Floor To Ceiling Cabinets. Large Bookmatch Tile and Herringbone Hrdwd Throughout. Master Br Oasis W/ 5 X 7 Spa Shower and Soaker Tub, Juliette Balcony, and W/I Closet With Centre Island. Spacious 2nd Flr W/ 5 Bedrooms Featuring A Central Study Nook With Large Skylight Open To 3rd Flr Loft Retreat W/ Balcony Overlooking The Rouge Forest. W/O Basement Features Nanny Suite, Guest Br/Gym, Theatre Room And Open Rec Area. Backyard Bliss With South Facing 16 X 32 Saltwater Pool Fully Landscaped. No Expenses Spared, Full Spray Foam For Energy Efficiency, High Quality Construction. (id:51532)
Tags
| Property Summary |
|---|
| Building |
|---|
| Level | Rooms | Dimensions |
|---|---|---|
| Second level | Bedroom 5 | 12 m x 13.2 m |
| Primary Bedroom | 22.8 m x 16.1 m | |
| Bedroom 3 | 14.6 m x 12 m | |
| Bedroom 4 | 12.2 m x 13.5 m | |
| Third level | Loft | 21 m x 22.2 m |
| Main level | Office | 9 m x 12.2 m |
| Family room | 19.7 m x 21.5 m | |
| Eating area | 22.6 m x 13.6 m | |
| Dining room | 12.6 m x 13.2 m |
| Features | |||||
|---|---|---|---|---|---|
| Garage | Dryer | Oven | |||
| Range | Refrigerator | Washer | |||
| Window Coverings | Separate entrance | Walk out | |||
| Central air conditioning | |||||





















































