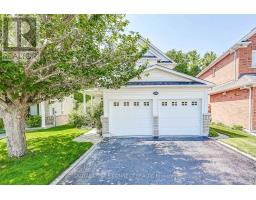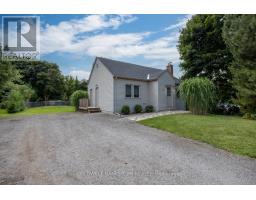12 - 1735 WALNUT LANE, Pickering, Ontario, CA
Address: 12 - 1735 WALNUT LANE, Pickering, Ontario
Summary Report Property
- MKT IDE9261139
- Building TypeRow / Townhouse
- Property TypeSingle Family
- StatusBuy
- Added13 weeks ago
- Bedrooms3
- Bathrooms2
- Area0 sq. ft.
- DirectionNo Data
- Added On19 Aug 2024
Property Overview
Welcome to your dream home! This charming 3-bedroom, 2-bath townhouse offers a perfect blend of comfort and style in a desirable neighborhood. The spacious living area features beautiful hardwood floors that flows into the dining area, adding a touch of elegance to the main floor. The open-concept kitchen and dining area are ideal for entertaining, boasting modern appliances and ample counter space. Each of the 3 bedrooms provides plenty of natural lighting, creating a warm and inviting atmosphere. The two well-appointed bathrooms include contemporary fixtures and finishes, ensuring a luxurious experience. other features include a private patio, perfect for relaxing, and a convenient laundry room. This townhome is the perfect place to call home! **** EXTRAS **** Located close to schools, public transit, parks, and walking distance to shopping centers, this townhouse offers both convenience and a sense of community. Don't miss the opportunity to make this beautiful townhouse your new home! (id:51532)
Tags
| Property Summary |
|---|
| Building |
|---|
| Level | Rooms | Dimensions |
|---|---|---|
| Second level | Dining room | 5.76 m x 3.01 m |
| Living room | 5.76 m x 3.01 m | |
| Kitchen | 3.04 m x 1.96 m | |
| Third level | Primary Bedroom | 3.74 m x 3 m |
| Bedroom 2 | 3.44 m x 3.02 m | |
| Lower level | Bedroom 3 | 3.02 m x 2.93 m |
| Features | |||||
|---|---|---|---|---|---|
| Balcony | Carpet Free | Garage | |||
| Dishwasher | Dryer | Microwave | |||
| Refrigerator | Stove | Washer | |||
| Window Coverings | Central air conditioning | Visitor Parking | |||
| Fireplace(s) | |||||













































