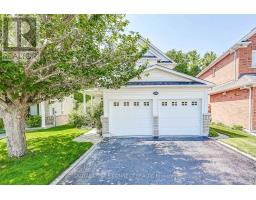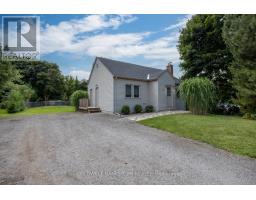2048 BLUE RIDGE CRESCENT N, Pickering, Ontario, CA
Address: 2048 BLUE RIDGE CRESCENT N, Pickering, Ontario
Summary Report Property
- MKT IDE9246751
- Building TypeRow / Townhouse
- Property TypeSingle Family
- StatusBuy
- Added14 weeks ago
- Bedrooms4
- Bathrooms4
- Area0 sq. ft.
- DirectionNo Data
- Added On12 Aug 2024
Property Overview
Exceptionally bright, spacious, gorgeous and newly painted freehold townhouse with an attractive curb appeal including 3 parking spaces. Located in a family-friendly neighborhood with one of the best schools in the town. A separate family room with fireplace, a walk out to the backyard deck, an eat-in kitchen and a separate I-shaped living/dining room. Primary bedroom boasts a W/I closet and 4pc ensuite. All bedrooms with closets, and new blinds installed in bedrooms and main living room. Side door garage entry for easy access, and a finished basement with in-law suite, including a kitchen, living room & bedroom. Close to HWY 407, 401, and many amenities including shopping, schools and library/recreation center. Public bus stop is right around the corner, with nearby destinations to Pickering Town Center, local Mosque and a Church. Schedule your showing today. This one won't last! **** EXTRAS **** Large home - income potential (id:51532)
Tags
| Property Summary |
|---|
| Building |
|---|
| Land |
|---|
| Level | Rooms | Dimensions |
|---|---|---|
| Second level | Primary Bedroom | 5.18 m x 3.53 m |
| Bedroom 2 | 3.53 m x 2.77 m | |
| Bedroom 3 | 3.04 m x 2.77 m | |
| Basement | Living room | 4.57 m x 3.84 m |
| Bedroom | 3.47 m x 2.92 m | |
| Ground level | Living room | 4.75 m x 3.66 m |
| Dining room | 3.35 m x 3.04 m | |
| Family room | 3.93 m x 3.93 m | |
| Kitchen | 3.35 m x 3.35 m |
| Features | |||||
|---|---|---|---|---|---|
| Attached Garage | Water Heater | Water meter | |||
| Dishwasher | Dryer | Refrigerator | |||
| Stove | Washer | Window Coverings | |||
| Central air conditioning | Fireplace(s) | ||||



















































