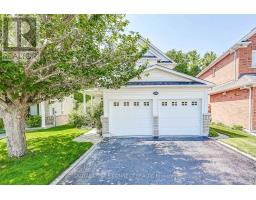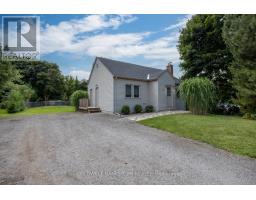2146 CASTLE HILL COURT, Pickering, Ontario, CA
Address: 2146 CASTLE HILL COURT, Pickering, Ontario
Summary Report Property
- MKT IDE9234256
- Building TypeHouse
- Property TypeSingle Family
- StatusBuy
- Added14 weeks ago
- Bedrooms4
- Bathrooms4
- Area0 sq. ft.
- DirectionNo Data
- Added On11 Aug 2024
Property Overview
Welcome to your dream home! This stunning 4-bedroom, 3.5-bathroom residence offers over 3,000 square feet of elegant living space. The modern floor plan features a spacious Family Room and a Great Room perfect for entertaining. On the third floor, you'll find a private bedroom with a walk-in closet and an en suite bathroom, ideal for guests or in-laws. Step outside onto the balcony to savour your favourite drink while enjoying the serene surroundings. The chefs kitchen is designed to impress, equipped with top-of-the-line appliances and ample counter space. With 9-foot ceilings on the main floor and a few steps leading to the Great Room, this home exudes both grandeur and comfort. Located in an ideal area for commuters and families alike, you'll be close to parks, a mosque, and more. Plus, you're just minutes away from the Pickering GO Station and Highway 401. Situated on a corner lot on a quiet street, this is an opportunity you wont want to miss. Don't wait- schedule your visit today! (id:51532)
Tags
| Property Summary |
|---|
| Building |
|---|
| Land |
|---|
| Level | Rooms | Dimensions |
|---|---|---|
| Second level | Primary Bedroom | 4.67 m x 4.88 m |
| Bedroom | 3.05 m x 3.35 m | |
| Bedroom | 3.05 m x 3.66 m | |
| Bedroom | 3.56 m x 4.55 m | |
| Main level | Great room | 5.33 m x 4.72 m |
| Dining room | 5.64 m x 3.66 m | |
| Eating area | 3.66 m x 3 m | |
| Family room | 4.88 m x 4.27 m |
| Features | |||||
|---|---|---|---|---|---|
| Attached Garage | Dishwasher | Dryer | |||
| Garage door opener | Microwave | Range | |||
| Refrigerator | Washer | Window Coverings | |||
| Central air conditioning | Fireplace(s) | ||||



























































