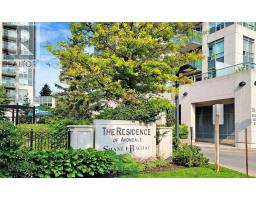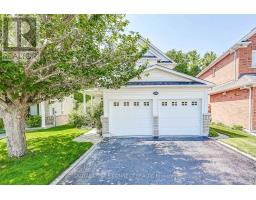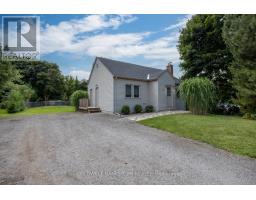28 - 1701 FINCH AVENUE, Pickering, Ontario, CA
Address: 28 - 1701 FINCH AVENUE, Pickering, Ontario
Summary Report Property
- MKT IDE9010774
- Building TypeRow / Townhouse
- Property TypeSingle Family
- StatusBuy
- Added18 weeks ago
- Bedrooms3
- Bathrooms3
- Area0 sq. ft.
- DirectionNo Data
- Added On17 Jul 2024
Property Overview
Eloquantly, Bright & Spacious Open Concept Townhouse with Finest Finishes in sought after Duffins Gate Enclave. This pristine home features a renovated custom kitchen (2022), with top-of-the-line appliances, huge waterfall island ideal for meal preparation and serving dishes, stunning countertop and backsplash. The open plan kitchen connects the dining room and living room, perfect for socializing. A back deck adjacent to the kitchen allows for easy transition between indoor and outdoor BBQ preparation and the front porch makes it a great to start your day for morning coffee. The efficient Bedrooms mazimize space and comfort, natural light, ample closet space and ensuite bathrooms. The Lower floor foyer has direct access to the garage and closet and the hallway leads to a versatile space which can be a bedroom, office or a rec room with a 2 piece powder room and craft room. The convenient location of this home is nearby public transit, shopping, restaurants, schools and major highways. Imagine yourself in this beautiful home. **** EXTRAS **** See virtual tour and floor plans attached. (id:51532)
Tags
| Property Summary |
|---|
| Building |
|---|
| Level | Rooms | Dimensions |
|---|---|---|
| Second level | Primary Bedroom | 5.19 m x 5.84 m |
| Bedroom 2 | 4.45 m x 3.58 m | |
| Main level | Kitchen | 5.21 m x 3.75 m |
| Dining room | 4.1 m x 4.15 m | |
| Living room | 2.95 m x 3.42 m | |
| Ground level | Bedroom 3 | 3.32 m x 3.65 m |
| Features | |||||
|---|---|---|---|---|---|
| In suite Laundry | Garage | Garage door opener remote(s) | |||
| Dishwasher | Dryer | Hood Fan | |||
| Refrigerator | Stove | Washer | |||
| Window Coverings | Central air conditioning | Visitor Parking | |||
| Fireplace(s) | |||||

























































