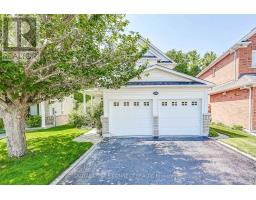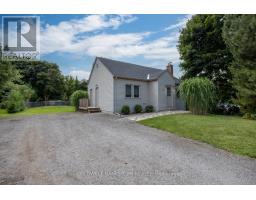318 - 2550 CASTLEGATE CROSSING DRIVE, Pickering, Ontario, CA
Address: 318 - 2550 CASTLEGATE CROSSING DRIVE, Pickering, Ontario
Summary Report Property
- MKT IDE9017123
- Building TypeRow / Townhouse
- Property TypeSingle Family
- StatusBuy
- Added18 weeks ago
- Bedrooms2
- Bathrooms3
- Area0 sq. ft.
- DirectionNo Data
- Added On16 Jul 2024
Property Overview
Discover The Charm Of This 2-Bedroom, 3-Bathroom Stacked Townhome In The Desirable Area Of Pickering. This Modern, Open-Concept Residence Shines With Natural Light And Stylish Finishes. The Main Living Space Is Perfect For Both Relaxing And Entertaining, Adjacent To A Well-Equipped Kitchen Featuring Stainless Steel Appliances And Granite Countertops. Each Bedroom Is Spacious, With The Primary Offering An Ensuite Bathroom For Added Privacy. Highlights Include In-Unit Laundry, A Cozy Balcony, And Private Garage And Driveway Parking. Situated In A Vibrant Community, This Home Is Close To Shopping, Dining, Parks, And Public Transport, Ensuring A Blend Of Convenience And Comfort. Ideal For Anyone Looking To Enjoy A Peaceful Yet Connected Lifestyle. **** EXTRAS **** Excellent Location Close To 401 & 407, Go Station, Shopping Centres, Parks and Golf Course! (id:51532)
Tags
| Property Summary |
|---|
| Building |
|---|
| Level | Rooms | Dimensions |
|---|---|---|
| Second level | Living room | 3.25 m x 2.76 m |
| Kitchen | 2.43 m x 3.35 m | |
| Dining room | 2.46 m x 4.01 m | |
| Third level | Primary Bedroom | 3.3 m x 4.26 m |
| Bedroom 2 | 3.1 m x 3.58 m | |
| Main level | Foyer | Measurements not available |
| Features | |||||
|---|---|---|---|---|---|
| Balcony | Garage | Dishwasher | |||
| Dryer | Range | Refrigerator | |||
| Stove | Washer | Window Coverings | |||
| Central air conditioning | |||||
































































