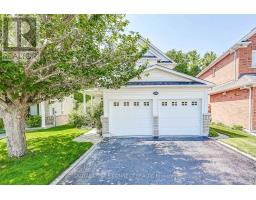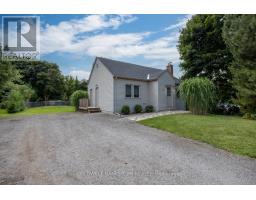406 - 2635 WILLIAM JACKSON DRIVE, Pickering, Ontario, CA
Address: 406 - 2635 WILLIAM JACKSON DRIVE, Pickering, Ontario
Summary Report Property
- MKT IDE8486324
- Building TypeRow / Townhouse
- Property TypeSingle Family
- StatusBuy
- Added18 weeks ago
- Bedrooms2
- Bathrooms2
- Area0 sq. ft.
- DirectionNo Data
- Added On16 Jul 2024
Property Overview
New Stacked Townhouse by MAXX Urban Towns Development ! Welcome To #406 - 2635 William Jackson Drive! Explore An Exceptional Opportunity With This Inviting - Nestled Beside A Picturesque Golf Course! This Property Serves As An Ideal Entry Point Into Homeownership Or A Fantastic Rental Investment Opportunity; Featuring 2 Bedrooms & 2 Full Bathrooms In Pickering's Fabulous Maxx Urban Towns Development! The Unit Comes With 1 OWNED Parking Spaces! It Is Surrounded By A Well Developed Community, With Long Established Amenities Including Transit (Easy Access To 401/407/Go Station & Other Bus Routes), Schools, Entertainment, Shopping And Outdoor Activities! Additional Upgrades/Features Include: 9-Foot Smooth Ceilings On The Main Floor, , Stainless Steel Appliances & Granite Countertops, This Extraordinary Chance To Own A Pristine Condo Townhome - A True Gem Waiting To Be Discovered! **** EXTRAS **** Gas, Water Included In The Main. Fees; Electricity Is Separately Billed. Currently home for AAA tenants , willing to stay. (id:51532)
Tags
| Property Summary |
|---|
| Building |
|---|
| Level | Rooms | Dimensions |
|---|---|---|
| Second level | Living room | 2.99 m x 2.86 m |
| Dining room | 2.99 m x 2.86 m | |
| Kitchen | 4.96 m x 1.7 m | |
| Third level | Bedroom | 2.77 m x 3.16 m |
| Bedroom | 2.77 m x 2.86 m |
| Features | |||||
|---|---|---|---|---|---|
| Balcony | In suite Laundry | Underground | |||
| Water Heater | Dishwasher | Dryer | |||
| Microwave | Refrigerator | Stove | |||
| Washer | Central air conditioning | ||||






















































