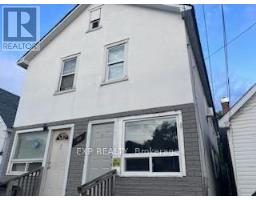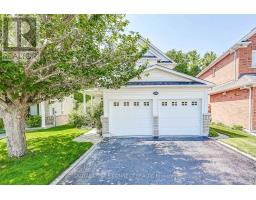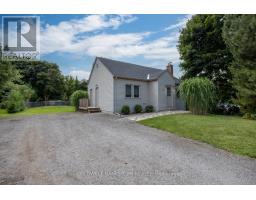#507 - 1148 DRAGONFLY AVENUE, Pickering, Ontario, CA
Address: #507 - 1148 DRAGONFLY AVENUE, Pickering, Ontario
Summary Report Property
- MKT IDE8457650
- Building TypeRow / Townhouse
- Property TypeSingle Family
- StatusBuy
- Added22 weeks ago
- Bedrooms3
- Bathrooms3
- Area0 sq. ft.
- DirectionNo Data
- Added On19 Jun 2024
Property Overview
Modern Gorgeous 3 bed/3 bath Mattamy built 3 years ago modern Townhome with a 9ft ceiling on the main floor. Tons Of Modern Features Including, 3 Generously Sized Bedrooms with 4-piece ensuites, a double walk-in closet, A Gorgeous Modern Kitchen With Quartz Countertops, Upgraded Cabinets, a Backsplash & Breakfast Bar, Oak staircase, a Bright Living Space With Walk-Out To Spacious & Private 22"".3'X6' Open Terrace, Attached car garage with one private driveway. Upgraded washroom with glass shower door in the main bedroom, quartz vanity tops. Laminate flooring throughout the unit. Building amenities including visitor parking, New Parks & Walking Trails in the Neighbourhood! The Greenwood Conservation Area. Located Between Hwy 407 And 401 and close to Golf Courses, Shopping, and restaurants. **** EXTRAS **** S/S Fridge, S/S Dishwasher Stove, Washer And Dryer (id:51532)
Tags
| Property Summary |
|---|
| Building |
|---|
| Level | Rooms | Dimensions |
|---|---|---|
| Second level | Primary Bedroom | 3.65 m x 5.8 m |
| Bedroom 2 | 3.04 m x 3.06 m | |
| Bedroom 3 | 3.05 m x 2 m | |
| Bathroom | 3.05 m x 2.42 m | |
| Bathroom | 2.42 m x 1.81 m | |
| Laundry room | 1.81 m x 1.21 m | |
| Main level | Living room | 3.98 m x 3 m |
| Kitchen | 3.67 m x 2.68 m | |
| Dining room | 4.88 m x 3.06 m | |
| Bathroom | 2.42 m x 1.81 m |
| Features | |||||
|---|---|---|---|---|---|
| Carpet Free | Garage | Wall Mounted TV | |||
| Central air conditioning | |||||
















































