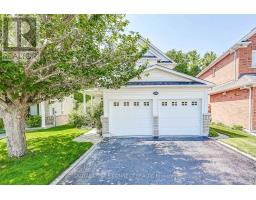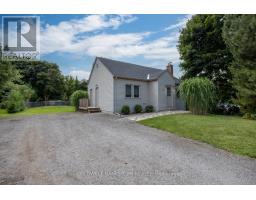57 - 1767 REX HEATH DRIVE, Pickering, Ontario, CA
Address: 57 - 1767 REX HEATH DRIVE, Pickering, Ontario
Summary Report Property
- MKT IDE9034057
- Building TypeRow / Townhouse
- Property TypeSingle Family
- StatusBuy
- Added18 weeks ago
- Bedrooms2
- Bathrooms2
- Area0 sq. ft.
- DirectionNo Data
- Added On11 Jul 2024
Property Overview
Welcome to your new home in the heart of Pickering! This beautiful, recently built, 2-bedroom, 2-bathroom stacked townhouse offers the perfect blend of comfort and convenience. Enjoy the luxury of 2 dedicated parking spaces including a private attached garage with direct entrance into the home, providing both security and ease of access. Relax and sleep comfortably in the lower level bedrooms which ideally offer cool summer nights and warm winters. Nestled in a vibrant community, this townhome is ideally located with close proximity to Highway 407 and 401, ensuring easy commuting. Just minutes away from shopping, dining, and entertainment options, this home offers the best of suburban living with quick access to major highways. Don't miss out on this fantastic opportunity to make this lovely townhome your own. **** EXTRAS **** Upgraded pot lights and pendant lights on main level, unique layout with unit access to garage (id:51532)
Tags
| Property Summary |
|---|
| Building |
|---|
| Level | Rooms | Dimensions |
|---|---|---|
| Lower level | Primary Bedroom | 4.53 m x 3 m |
| Bedroom 2 | 4.11 m x 2.47 m | |
| Main level | Living room | 3.4 m x 2.93 m |
| Kitchen | 6.61 m x 2.33 m | |
| Dining room | 6.61 m x 2.33 m |
| Features | |||||
|---|---|---|---|---|---|
| Balcony | In suite Laundry | Garage | |||
| Dishwasher | Dryer | Refrigerator | |||
| Stove | Washer | Central air conditioning | |||


















































