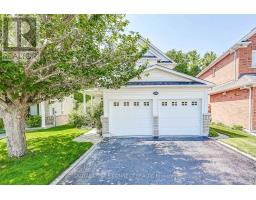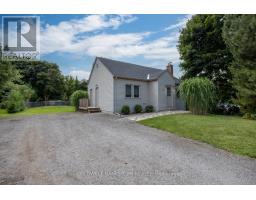617 WEYBURN SQUARE, Pickering, Ontario, CA
Address: 617 WEYBURN SQUARE, Pickering, Ontario
Summary Report Property
- MKT IDE8432582
- Building TypeHouse
- Property TypeSingle Family
- StatusBuy
- Added22 weeks ago
- Bedrooms4
- Bathrooms4
- Area0 sq. ft.
- DirectionNo Data
- Added On17 Jun 2024
Property Overview
Step into your dream home. Beautiful Amberlea home, owned by orignial owners. This beautiful 4 Stebedroom, 4 washroom, with fully finished basement with a wood burning fireplace. Cozy evenings sitting in your familty room with gas fireplace on main floor. Summers spending time in the inground swimming pool (salt water) that gets sun all day. Cabana in yard with bar, hydro and gas hook up for your barbecues. Hot tub all ready for those family get togethers. Low maintenace backyard, as mostly done in patio stones. Kitchen has sliding doors to beautiful backyard. Main floor laundry room with access to the garage, and access to the backyard. Double car garage (attached). This home is move in ready. Just move in and enjoy your family get togethers. 3 min to the 401. Minutes to the 407, Pickering Go & Rouge Hill Go station. This home offers ample storage. Walking distance to schools, shopping and parks. Bus a few steps from this home. There is nothing to do but move in and enjoy luxury living at its finest. **** EXTRAS **** Small Workshop in basement (unfinished) & storage below stairs (id:51532)
Tags
| Property Summary |
|---|
| Building |
|---|
| Level | Rooms | Dimensions |
|---|---|---|
| Second level | Primary Bedroom | 8.05 m x 3.3 m |
| Bedroom 2 | 3.89 m x 3.5 m | |
| Bedroom 3 | 3.76 m x 4.09 m | |
| Bedroom 4 | 3.91 m x 3.28 m | |
| Basement | Recreational, Games room | 7.92 m x 3.3 m |
| Family room | 6.99 m x 3.23 m | |
| Foyer | 2.44 m x 4.78 m | |
| Main level | Foyer | 3.28 m x 3.91 m |
| Living room | 10.03 m x 3.51 m | |
| Kitchen | 6.17 m x 3.89 m | |
| Family room | 5.41 m x 3.48 m |
| Features | |||||
|---|---|---|---|---|---|
| Attached Garage | Central Vacuum | Dishwasher | |||
| Dryer | Refrigerator | Stove | |||
| Washer | Central air conditioning | ||||


























































