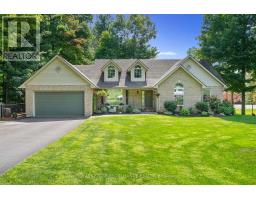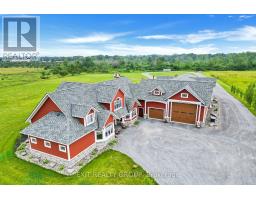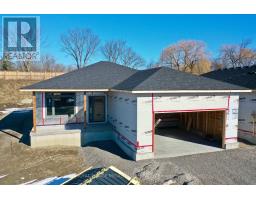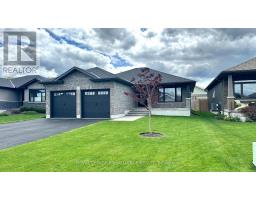11 SOUTH STREET, Quinte West, Ontario, CA
Address: 11 SOUTH STREET, Quinte West, Ontario
Summary Report Property
- MKT IDX9251079
- Building TypeHouse
- Property TypeSingle Family
- StatusBuy
- Added14 weeks ago
- Bedrooms3
- Bathrooms2
- Area0 sq. ft.
- DirectionNo Data
- Added On12 Aug 2024
Property Overview
Cute as a button. This charming & well kept 1.5 storey home offers a mainly brick & vinyl exterior, attached single car garage, 3 total bdrms & 2 baths. Located on a quaint corner lot with a partially fenced yard, various interlocking walkways, double paved driveway & small courtyard wired for a hot tub. This home offers almost 1100sqft of space above grade PLUS a back door entrance that leads to the unfinished lower lvl offering potential for additional living space or in-law suite potential. Lower lvl is home to laundry with sink, utilities, storage & a 1pce. bath (toilet only). Main floor consists of bright living rm with laminate flooring & picture window, separate formal dining rm with 2 windows, L-shaped kitchen AND main floor bdrm that can be used as a Primary. Attractive kitchen with white cabinets, loads of storage & stainless-steel fridge, stove & microwave. Upstairs is home to 2 spacious bdrms, both with walk-in closets. 4-piece bath has tub/shower combo & attractive vanity. Other features include: natural gas furnace, C/Air conditioning, newer architectural shingles & move-in condition. Outside is a great place to spend time with a manageable private backyard, attached garage with man door off back & convenient location close to town & amenities. Freehold living with no fees, no attached neighbours & affordable HOME ownership. (id:51532)
Tags
| Property Summary |
|---|
| Building |
|---|
| Land |
|---|
| Level | Rooms | Dimensions |
|---|---|---|
| Second level | Bedroom 2 | 3.1 m x 3.69 m |
| Primary Bedroom | 3.34 m x 3.65 m | |
| Main level | Living room | 5.37 m x 3.68 m |
| Dining room | 3.18 m x 3.68 m | |
| Foyer | 1.26 m x 1.71 m | |
| Kitchen | 3.12 m x 3.62 m | |
| Bedroom | 3.29 m x 3.62 m |
| Features | |||||
|---|---|---|---|---|---|
| Level lot | Attached Garage | Garage door opener remote(s) | |||
| Water Heater | Microwave | Refrigerator | |||
| Stove | Central air conditioning | ||||































































