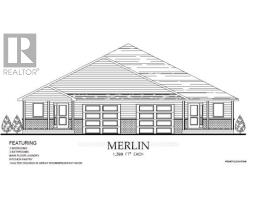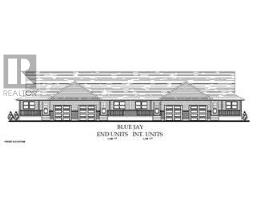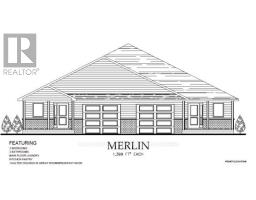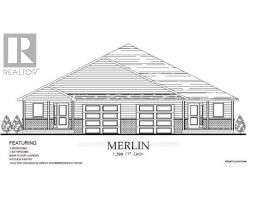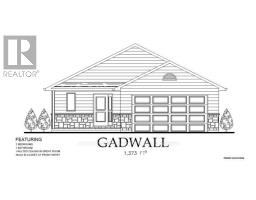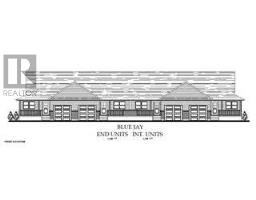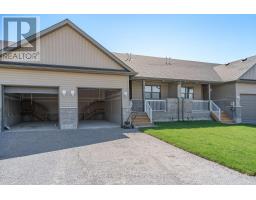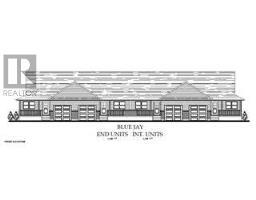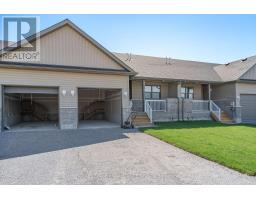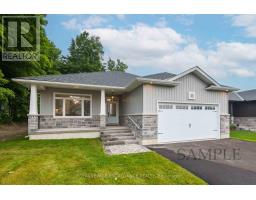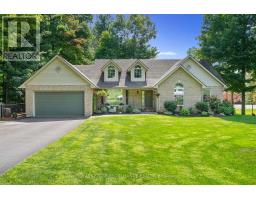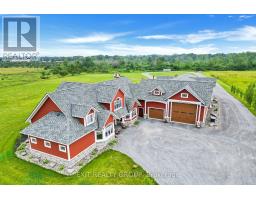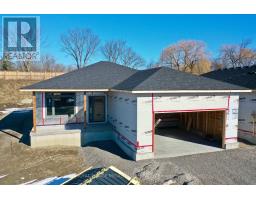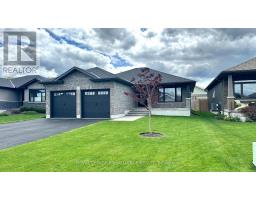1249 GLEN MILLER ROAD, Quinte West, Ontario, CA
Address: 1249 GLEN MILLER ROAD, Quinte West, Ontario
Summary Report Property
- MKT IDX8279578
- Building TypeHouse
- Property TypeSingle Family
- StatusBuy
- Added14 weeks ago
- Bedrooms4
- Bathrooms2
- Area0 sq. ft.
- DirectionNo Data
- Added On13 Aug 2024
Property Overview
Backing on the historic Trent-Severn Waterway this old world charm home sits on ~1.5 acres just ten minutes from the 401. For those looking for main floor living, convert the family room, with propane fireplace, to a primary suite, the space is there. Also on the main floor is the laundry, living room with wood stove, formal dining room, eat-in functional kitchen with skylight, breeze way perfect for morning coffees, laundry, and access to the double car garage. Outside there's lots of parking, so much patio space you mat not know what to do with it all, a fountain, pool with lots of deck space, huge shed, walkway down the water. Once down at the Trent River, throw your kayak, canoe, paddle board, etc. in to enjoy fishing, summer days or even nice fall days. (id:51532)
Tags
| Property Summary |
|---|
| Building |
|---|
| Level | Rooms | Dimensions |
|---|---|---|
| Second level | Bedroom 3 | 3.63 m x 3.25 m |
| Bedroom 4 | 3.35 m x 2.39 m | |
| Primary Bedroom | 4.24 m x 3.96 m | |
| Bedroom 2 | 4.22 m x 3.05 m | |
| Main level | Living room | 5.72 m x 4.32 m |
| Dining room | 3.53 m x 3.23 m | |
| Sunroom | 3.43 m x 2.34 m | |
| Kitchen | 2.72 m x 2.54 m | |
| Eating area | 5.79 m x 3.15 m | |
| Sitting room | 5.89 m x 2.34 m | |
| Family room | 8.18 m x 4.75 m | |
| Laundry room | 3.1 m x 2.49 m |
| Features | |||||
|---|---|---|---|---|---|
| Wooded area | Conservation/green belt | Attached Garage | |||
| Garage door opener remote(s) | Oven - Built-In | Dryer | |||
| Oven | Window Coverings | Central air conditioning | |||










































