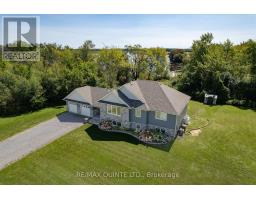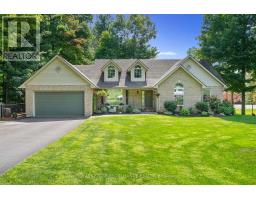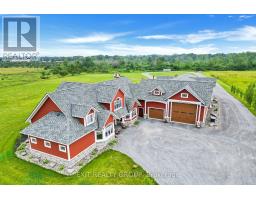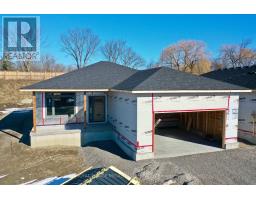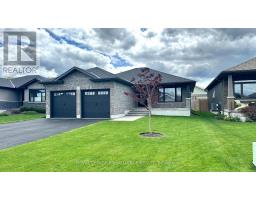16 N SHORE DRIVE, Quinte West, Ontario, CA
Address: 16 N SHORE DRIVE, Quinte West, Ontario
Summary Report Property
- MKT IDX9258038
- Building TypeHouse
- Property TypeSingle Family
- StatusBuy
- Added13 weeks ago
- Bedrooms4
- Bathrooms3
- Area0 sq. ft.
- DirectionNo Data
- Added On16 Aug 2024
Property Overview
Welcome to 16 N Shore Dr, a very private south-facing WATERFRONT home, located in Bayside on the Bay of Quinte. Experience serenity listening to the birds, watching the swans and enjoy water sports along 70 ft of waterfront from this peaceful location. Nestled beside a Quinte Conservation area, in a family friendly neighbourhood at the end of a dead end street. This ranch bungalow with ground level waterfront walkout is perfect for a growing family or for empty nesters with lots of room for visiting family & friends. The home features 3+1 bedrooms and 2+1 full baths over two floors. The main floor living room has beautiful views of the Bay of Quinte, a wood burning fireplace & wrap-around deck to the large eat-in kitchen with oak cabinets and adjoining dining room. The primary suite has original 3 pc shower. The lower level offers a family room with a gas fireplace and offers a 4th bedroom with double closets & pretty Bay views throughout plus a 3rd original full bathroom. The two oversized utility rooms could be converted into additional living space. The large double attached garage allows for plenty of room for cars and toys with an adjoining breezeway that allows an extra large mudroom and seasonal protection from the weather. The home also has the convenience of municipal water while the septic was recently pumped and is original. An automatic backup generator installed in 2019 runs primary mechanicals during a power outage. Other recent substantial mechanical updates: new double car garage doors installed in 2023, the electrical service with new panel and ElecCheck report was completed in 2024 and a new furnace and new AC installed in 2024. While structurally sound, the next lucky owner may want to update the seawall to suit their familys waterfront dream. Surrounded by nature, you can update or renovate this lovely family home to create lasting memories in this very unique, private waterfront paradise located 10 min east of Belleville & 5 min to CFB Trenton. (id:51532)
Tags
| Property Summary |
|---|
| Building |
|---|
| Land |
|---|
| Level | Rooms | Dimensions |
|---|---|---|
| Basement | Bathroom | 3.24 m x 1.49 m |
| Workshop | 6.56 m x 4.63 m | |
| Bedroom | 4.52 m x 4.42 m | |
| Family room | 4.45 m x 5.74 m | |
| Main level | Kitchen | 2.76 m x 3.45 m |
| Dining room | 4.06 m x 3.29 m | |
| Living room | 4.7 m x 5.96 m | |
| Primary Bedroom | 4.62 m x 3.52 m | |
| Bathroom | 1.5 m x 3.24 m | |
| Bedroom | 3.14 m x 3.74 m | |
| Bedroom | 3.52 m x 4.83 m | |
| Bathroom | 1.76 m x 2.52 m |
| Features | |||||
|---|---|---|---|---|---|
| Level lot | Conservation/green belt | Attached Garage | |||
| Central Vacuum | Dishwasher | Dryer | |||
| Freezer | Microwave | Refrigerator | |||
| Stove | Washer | Walk out | |||
| Central air conditioning | |||||










































