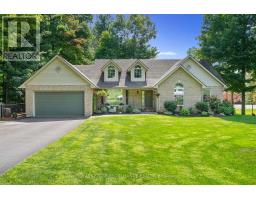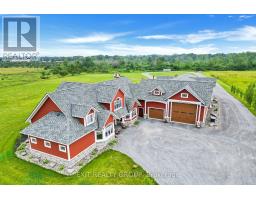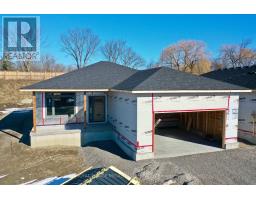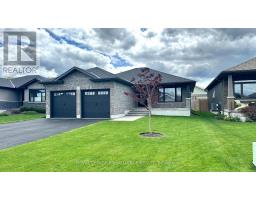28 SOMERSET STREET, Quinte West, Ontario, CA
Address: 28 SOMERSET STREET, Quinte West, Ontario
Summary Report Property
- MKT IDX9040632
- Building TypeHouse
- Property TypeSingle Family
- StatusBuy
- Added18 weeks ago
- Bedrooms4
- Bathrooms2
- Area0 sq. ft.
- DirectionNo Data
- Added On16 Jul 2024
Property Overview
This charming raised bungalow is an ideal family home. It features a bright kitchen with plenty of cupboards, a spacious living and dining area with a walkout to the new deck, and new flooring throughout the main floor. The main floor also includes a primary bedroom with a cheater en-suite to a 5-piece bath, and two additional large bedrooms. The lower level boasts a huge rec room, a fourth bedroom, an updated 3-piece bath, and inside access to the garage. Conveniently located close to all amenities. New heat pump-mini-splits have been installed recently, making the house efficient and keeping it cool on hot summer days! Other updates include a new garage door, fresh paint throughout, refinished hardwood stairs, a fully fenced yard, new landscaping, new sod, and new attic insulation. (id:51532)
Tags
| Property Summary |
|---|
| Building |
|---|
| Land |
|---|
| Level | Rooms | Dimensions |
|---|---|---|
| Basement | Recreational, Games room | 4.42 m x 7.21 m |
| Main level | Living room | 4.64 m x 3.82 m |
| Dining room | 2.95 m x 3.75 m | |
| Kitchen | 3.62 m x 3.62 m | |
| Bathroom | 2.24 m x 3.65 m | |
| Primary Bedroom | 3.98 m x 3.66 m | |
| Bedroom 2 | 2.96 m x 3.82 m | |
| Bedroom 3 | 2.59 m x 2.75 m | |
| Foyer | 1.89 m x 1.38 m |
| Features | |||||
|---|---|---|---|---|---|
| Attached Garage | Dishwasher | Dryer | |||
| Refrigerator | Stove | Washer | |||
| Separate entrance | Wall unit | ||||






























































