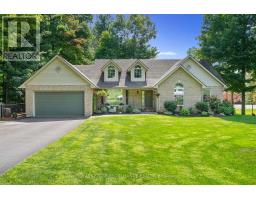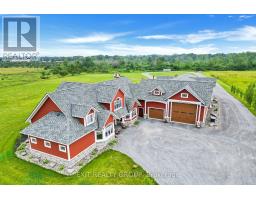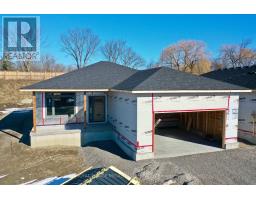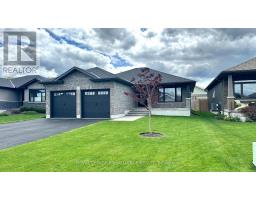32 MEAGAN LANE, Quinte West, Ontario, CA
Address: 32 MEAGAN LANE, Quinte West, Ontario
3 Beds3 Baths0 sqftStatus: Buy Views : 136
Price
$789,900
Summary Report Property
- MKT IDC8174650
- Building TypeHouse
- Property TypeSingle Family
- StatusBuy
- Added12 weeks ago
- Bedrooms3
- Bathrooms3
- Area0 sq. ft.
- DirectionNo Data
- Added On22 Aug 2024
Property Overview
Hickory model bungalow in new subdivision in Frankford. 1670 sqft on the main and another 922 sqft finished on lower level to include a bath, bedroom and rec room. Main floor laundry, quartz countertops. Ensuite bath with custom ceramic tile shower. 9' ceilings, walk-in closet. Garage is insulated, drywalled and painted. This home has a view that overlooks Antonia Heights subdivision and Oak Hills landscape in the distance. Deck on main level and patio on Lower level. Lots of light with large patio door is great for entertaining with custom bar area. Built by Hilden Homes. (id:51532)
Tags
| Property Summary |
|---|
Property Type
Single Family
Building Type
House
Storeys
1
Title
Freehold
Land Size
44 x 137 FT
Parking Type
Attached Garage
| Building |
|---|
Bedrooms
Above Grade
2
Below Grade
1
Bathrooms
Total
3
Interior Features
Basement Type
Full (Partially finished)
Building Features
Features
Sloping
Foundation Type
Poured Concrete
Style
Detached
Architecture Style
Bungalow
Heating & Cooling
Cooling
Central air conditioning
Heating Type
Forced air
Utilities
Utility Sewer
Sanitary sewer
Water
Municipal water
Exterior Features
Exterior Finish
Stone, Vinyl siding
Parking
Parking Type
Attached Garage
Total Parking Spaces
4
| Land |
|---|
Other Property Information
Zoning Description
R3-9
| Level | Rooms | Dimensions |
|---|---|---|
| Lower level | Bedroom 3 | 3.66 m x 3.35 m |
| Recreational, Games room | 7.31 m x 6.7 m | |
| Bedroom 3 | 3.66 m x 3.35 m | |
| Bathroom | Measurements not available | |
| Recreational, Games room | 7.31 m x 6.7 m | |
| Main level | Great room | 3.87 m x 5.45 m |
| Dining room | 3.43 m x 3.5 m | |
| Kitchen | 4.57 m x 3.04 m | |
| Primary Bedroom | 4.26 m x 3.96 m | |
| Bathroom | Measurements not available | |
| Bedroom 2 | 3.2 m x 3.47 m | |
| Bedroom 2 | 3.2 m x 3.47 m | |
| Office | 3.96 m x 3.65 m | |
| Office | 3.96 m x 3.65 m | |
| Bathroom | Measurements not available |
| Features | |||||
|---|---|---|---|---|---|
| Sloping | Attached Garage | Central air conditioning | |||









































