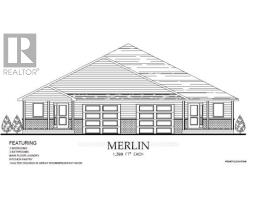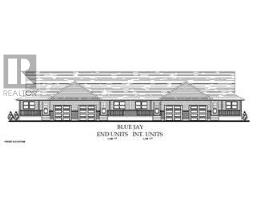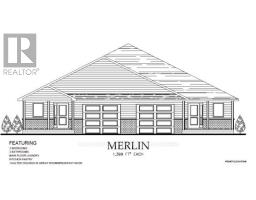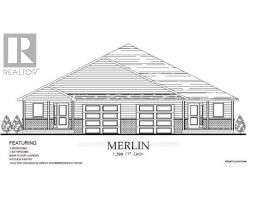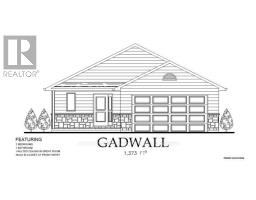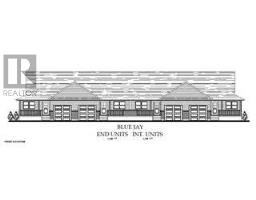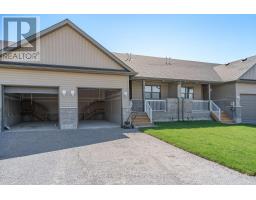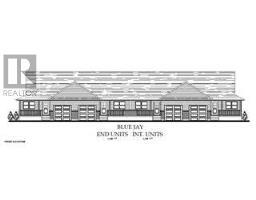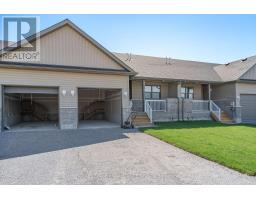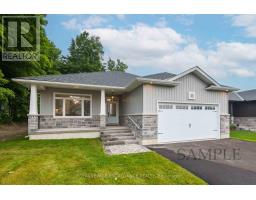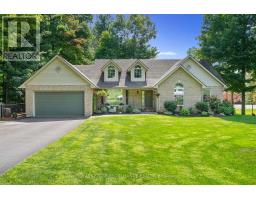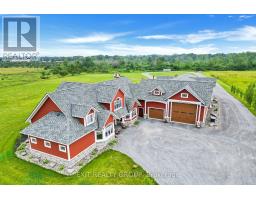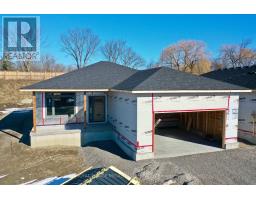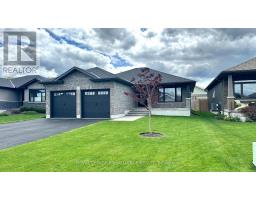37 IRELAND DRIVE, Quinte West, Ontario, CA
Address: 37 IRELAND DRIVE, Quinte West, Ontario
Summary Report Property
- MKT IDX9257750
- Building TypeHouse
- Property TypeSingle Family
- StatusBuy
- Added8 weeks ago
- Bedrooms4
- Bathrooms2
- Area0 sq. ft.
- DirectionNo Data
- Added On16 Aug 2024
Property Overview
The best neighbourhood in the east end! Backing onto a field this 3+1 bedroom Colorado style home has an attached garage, metal roof (2017), and economical heat pump. Handling heating and cooling, the heat pump eliminates the need for a minimum natural gas bill each month. Upstairs is the living room and dining room with large west facing windows and a spacious kitchen. Down the hallway you'll find three bedrooms and a washroom with a large step-in shower. Downstairs is a large rec room with a natural gas fireplace, another bedroom, flex space, and utility/laundry with lots of storage. Out back is the large deck and a yard with mature foliage. Behind that is a field offering great privacy Across the road is a park with playground. 5 mins to the 401, YMCA with pool, CFB Trenton, fast food restaurants and only fifteen minutes to the big box stores. Check out this well price home today! (id:51532)
Tags
| Property Summary |
|---|
| Building |
|---|
| Land |
|---|
| Level | Rooms | Dimensions |
|---|---|---|
| Basement | Utility room | 5.2 m x 3.23 m |
| Recreational, Games room | 6.64 m x 4.07 m | |
| Other | 3.29 m x 2.7 m | |
| Bedroom 4 | 3.31 m x 3.28 m | |
| Main level | Kitchen | 3.44 m x 3.23 m |
| Dining room | 3.3 m x 3.23 m | |
| Living room | 3.95 m x 3.85 m | |
| Bedroom | 3.74 m x 3.09 m | |
| Bedroom 2 | 4.02 m x 2.88 m | |
| Bedroom 3 | 3.18 m x 3.03 m | |
| Foyer | 4.85 m x 1.95 m |
| Features | |||||
|---|---|---|---|---|---|
| Attached Garage | Water Heater | Water meter | |||
| Water softener | Wall unit | ||||






























