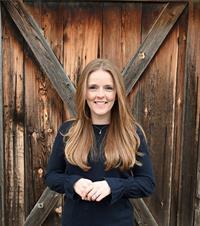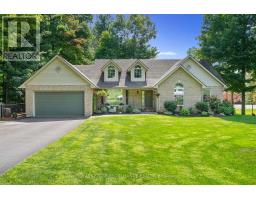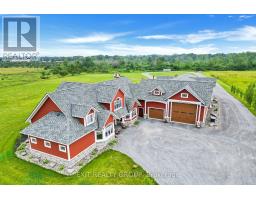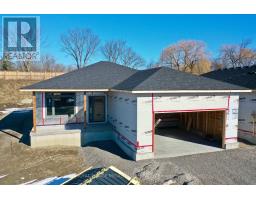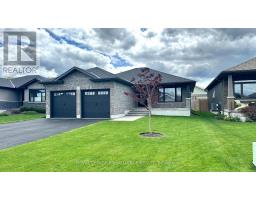42 VAN ALSTINE DRIVE, Quinte West, Ontario, CA
Address: 42 VAN ALSTINE DRIVE, Quinte West, Ontario
Summary Report Property
- MKT IDX9232954
- Building TypeHouse
- Property TypeSingle Family
- StatusBuy
- Added14 weeks ago
- Bedrooms5
- Bathrooms2
- Area0 sq. ft.
- DirectionNo Data
- Added On14 Aug 2024
Property Overview
Welcome to one of Quinte Wests most preferred neighborhoods. This 5 bedroom centrally-located property is within walking distance to parks and schools and could easily be described as the perfect family home. This side-split bungalow features 3 bedrooms and one full bathroom upstairs. Theres room for everyone in the open concept dining room and living room just off the main kitchen area. Downstairs you will find two more bedrooms, another bathroom and a large family room. The attached garage has direct access from the house and to the backyard. The beautiful garden beds highlight the unique landscaping of the property. Use the shed to store all of your outdoor equipment and the gazebo to enjoy those sweet summer nights. If you are looking for room to grow (and only a little to have to mow), put 42 Van Alstine at the top of your list. (id:51532)
Tags
| Property Summary |
|---|
| Building |
|---|
| Land |
|---|
| Features | |||||
|---|---|---|---|---|---|
| Sump Pump | Attached Garage | Inside Entry | |||
| Dishwasher | Dryer | Garage door opener | |||
| Range | Refrigerator | Satellite Dish | |||
| Stove | Washer | Window Coverings | |||
| Central air conditioning | |||||
































