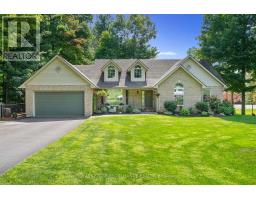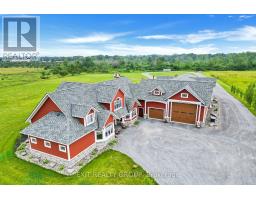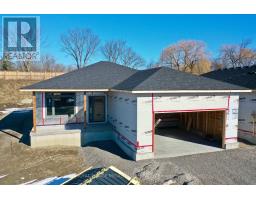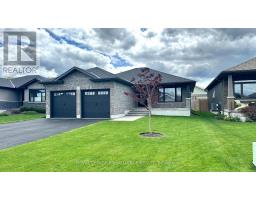65 SOUTH TRENT STREET, Quinte West, Ontario, CA
Address: 65 SOUTH TRENT STREET, Quinte West, Ontario
3 Beds2 Baths0 sqftStatus: Buy Views : 502
Price
$459,900
Summary Report Property
- MKT IDX9270036
- Building TypeHouse
- Property TypeSingle Family
- StatusBuy
- Added12 weeks ago
- Bedrooms3
- Bathrooms2
- Area0 sq. ft.
- DirectionNo Data
- Added On26 Aug 2024
Property Overview
This semi detached home is located right along the Trent River. Raised bungalow. Main floor has a kitchen, formal dining room, bedroom, laundry and bathroom. The dining room has hardwood floors. The laundry room is very versatile because it has pantry space, full closet and is big enough for the freezer. Main floor bath has linen closet and additional storage. Lower level has rec room, 2 bedrooms and 1 full bath (not currently operational), laminate flooring, electric baseboard heating and electric fireplace. The detached garage can hold 2 vehicles and is heated. Newer roof on the house (2018), new sliding door (2023), new deck (2022). (id:51532)
Tags
| Property Summary |
|---|
Property Type
Single Family
Building Type
House
Storeys
1
Title
Freehold
Land Size
56.45 x 79.92 FT ; Add't Parcel: 66.45 X 164.95 Very Irreg.|under 1/2 acre
Parking Type
Detached Garage
| Building |
|---|
Bedrooms
Above Grade
3
Bathrooms
Total
3
Interior Features
Appliances Included
Dryer, Refrigerator, Stove, Washer, Window Coverings
Basement Type
Full (Finished)
Building Features
Features
Level lot
Foundation Type
Block
Style
Semi-detached
Architecture Style
Raised bungalow
Structures
Dock
Heating & Cooling
Heating Type
Baseboard heaters
Utilities
Utility Type
Cable(Available),Sewer(Installed)
Utility Sewer
Sanitary sewer
Water
Municipal water
Exterior Features
Exterior Finish
Brick
Parking
Parking Type
Detached Garage
Total Parking Spaces
8
| Land |
|---|
Other Property Information
Zoning Description
R1 & EP
| Level | Rooms | Dimensions |
|---|---|---|
| Second level | Kitchen | 1.87 m x 4.46 m |
| Eating area | 2.97 m x 4.37 m | |
| Dining room | 3.99 m x 4.55 m | |
| Bedroom 3 | 3.48 m x 3.89 m | |
| Laundry room | 1.61 m x 4.08 m | |
| Main level | Sunroom | 8.24 m x 3.63 m |
| Bedroom | 4.2 m x 4.29 m | |
| Bedroom 2 | 4.22 m x 3.84 m | |
| Living room | 4.61 m x 6.43 m |
| Features | |||||
|---|---|---|---|---|---|
| Level lot | Detached Garage | Dryer | |||
| Refrigerator | Stove | Washer | |||
| Window Coverings | |||||


























































