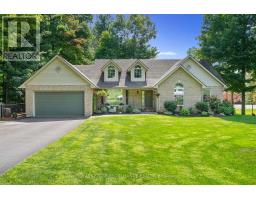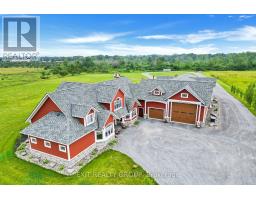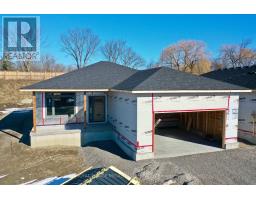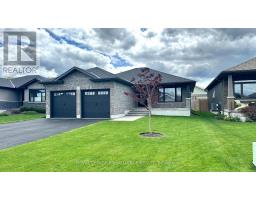85 SUMMER BREEZE DRIVE, Quinte West, Ontario, CA
Address: 85 SUMMER BREEZE DRIVE, Quinte West, Ontario
Summary Report Property
- MKT IDX9254563
- Building TypeHouse
- Property TypeSingle Family
- StatusBuy
- Added14 weeks ago
- Bedrooms5
- Bathrooms3
- Area0 sq. ft.
- DirectionNo Data
- Added On14 Aug 2024
Property Overview
Welcome to this exquisite 4+1 bedroom, 3 bathroom, 3-car garage home with a separate office on the main floor that could serve as an additional bedroom. Situated on an extra-large lot size of 82.02 x 198.46 feet, this stunning property features 9 ceilings, hardwood flooring throughout the main floor, marble countertops, backsplash, and a separate kitchen server. W/O from the kitchen to the deck, perfect for outdoor entertaining. The house boasts smooth ceilings throughout, an ensuite master bathroom with a freestanding tub and walk-in shower, and a second- floor loft with a walk-in linen closet, including ample storage spaces and a second-floor laundry room. Cozy up by the natural gas fireplace on the main floor and enjoy the natural light pouring in through the windows. The kitchen showcases a marble large island with a breakfast bar. **** EXTRAS **** Black stainless steel appliances. Conveniently located on a school bus route, this property is just minutes away from provincial parks, campgrounds, beaches, Weller's Bay, marinas, vineyards, and conservation areas. (id:51532)
Tags
| Property Summary |
|---|
| Building |
|---|
| Land |
|---|
| Level | Rooms | Dimensions |
|---|---|---|
| Second level | Laundry room | 2 m x 3 m |
| Loft | 5.1 m x 4.2 m | |
| Primary Bedroom | 4.8 m x 4.27 m | |
| Bedroom 2 | 3.17 m x 3.96 m | |
| Bedroom 3 | 3.17 m x 3.96 m | |
| Bedroom 4 | 3.53 m x 3.9 m | |
| Main level | Living room | 3.96 m x 5.18 m |
| Dining room | 3.53 m x 3.96 m | |
| Kitchen | 2.74 m x 4.27 m | |
| Eating area | 2.98 m x 4.27 m | |
| Office | 3.54 m x 3.97 m |
| Features | |||||
|---|---|---|---|---|---|
| Conservation/green belt | Guest Suite | Sump Pump | |||
| Attached Garage | Water Heater - Tankless | Water meter | |||
| Dishwasher | Dryer | Refrigerator | |||
| Stove | Washer | Central air conditioning | |||
| Ventilation system | Separate Electricity Meters | ||||

























































